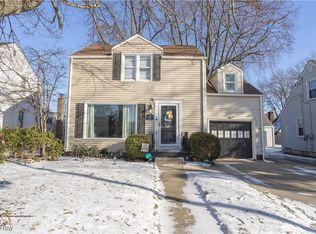Sold for $158,000
$158,000
144 Raff Rd NW, Canton, OH 44708
3beds
1,264sqft
Single Family Residence
Built in 1931
7,200.47 Square Feet Lot
$174,100 Zestimate®
$125/sqft
$1,239 Estimated rent
Home value
$174,100
$165,000 - $183,000
$1,239/mo
Zestimate® history
Loading...
Owner options
Explore your selling options
What's special
Warm and welcoming Harter Heights colonial with a fully fenced backyard! Charm and character abound in this nicely updated home featuring arched doorways and hardwood flooring that connect the living room and dining room with a corner curio cabinet and crown molding. A sliding barn door reveals a bonus room, the ideal spot for a home office. In the kitchen, you'll appreciate the bright white cabinetry, updated countertops and stainless steel appliances. Upstairs offers three well proportioned bedrooms with hardwood floors and a modern full bath with wainscot paneled walls. The basement includes a semi-finished space perfect for a craft room or home gym plus a laundry with a step-in shower. The attached one car garage provides access to a screened porch in the fully fenced backyard with a shed for outdoor toys and lawn equipment. Noteworthy improvements made this year include a new roof and high efficiency water heater. Conveniently located minutes from downtown Canton, Massillon and
Zillow last checked: 8 hours ago
Listing updated: October 09, 2023 at 04:06pm
Listing Provided by:
Jose Medina jose@josesellshomes.com(330)595-9811,
Keller Williams Legacy Group Realty
Bought with:
Stacey Jewell, 20130028
McDowell Homes Real Estate Services
Annabelle Savage, 2021000217
McDowell Homes Real Estate Services
Source: MLS Now,MLS#: 4483459 Originating MLS: Stark Trumbull Area REALTORS
Originating MLS: Stark Trumbull Area REALTORS
Facts & features
Interior
Bedrooms & bathrooms
- Bedrooms: 3
- Bathrooms: 1
- Full bathrooms: 1
Bedroom
- Description: Flooring: Wood
- Level: Second
- Dimensions: 11.00 x 10.00
Bedroom
- Description: Flooring: Wood
- Level: Second
- Dimensions: 18.00 x 11.00
Bedroom
- Description: Flooring: Wood
- Level: Second
- Dimensions: 15.00 x 10.00
Dining room
- Description: Flooring: Wood
- Level: First
- Dimensions: 11.00 x 11.00
Kitchen
- Description: Flooring: Luxury Vinyl Tile
- Level: First
- Dimensions: 12.00 x 9.00
Living room
- Description: Flooring: Wood
- Level: First
- Dimensions: 17.00 x 11.00
Office
- Description: Flooring: Carpet
- Level: First
- Dimensions: 11.00 x 8.00
Heating
- Forced Air, Gas
Cooling
- Central Air
Features
- Basement: Full,Unfinished
- Has fireplace: No
Interior area
- Total structure area: 1,264
- Total interior livable area: 1,264 sqft
- Finished area above ground: 1,264
Property
Parking
- Total spaces: 1
- Parking features: Attached, Garage, Paved, Shared Driveway
- Attached garage spaces: 1
Features
- Levels: Two
- Stories: 2
- Patio & porch: Enclosed, Patio, Porch
- Fencing: Full,Wood
Lot
- Size: 7,200 sqft
Details
- Parcel number: 00236412
Construction
Type & style
- Home type: SingleFamily
- Architectural style: Colonial
- Property subtype: Single Family Residence
Materials
- Vinyl Siding
- Roof: Asphalt,Fiberglass
Condition
- Year built: 1931
Utilities & green energy
- Water: Public
Community & neighborhood
Location
- Region: Canton
- Subdivision: Canton
Price history
| Date | Event | Price |
|---|---|---|
| 9/26/2023 | Sold | $158,000+5.3%$125/sqft |
Source: | ||
| 8/24/2023 | Contingent | $150,000$119/sqft |
Source: | ||
| 8/21/2023 | Listed for sale | $150,000+53.1%$119/sqft |
Source: | ||
| 5/19/2020 | Sold | $98,000-6.6%$78/sqft |
Source: | ||
| 5/1/2020 | Pending sale | $104,900$83/sqft |
Source: Keller Williams Legacy Group Realty #4178724 Report a problem | ||
Public tax history
| Year | Property taxes | Tax assessment |
|---|---|---|
| 2024 | $1,728 -6.1% | $40,470 +31.4% |
| 2023 | $1,841 +3% | $30,800 |
| 2022 | $1,788 -1% | $30,800 |
Find assessor info on the county website
Neighborhood: Harter Heights
Nearby schools
GreatSchools rating
- 2/10Harter Elementary SchoolGrades: PK-3Distance: 0.2 mi
- NALehman Middle SchoolGrades: 6-8Distance: 1.2 mi
- 3/10Mckinley High SchoolGrades: 9-12Distance: 1.7 mi
Schools provided by the listing agent
- District: Canton CSD - 7602
Source: MLS Now. This data may not be complete. We recommend contacting the local school district to confirm school assignments for this home.
Get a cash offer in 3 minutes
Find out how much your home could sell for in as little as 3 minutes with a no-obligation cash offer.
Estimated market value$174,100
Get a cash offer in 3 minutes
Find out how much your home could sell for in as little as 3 minutes with a no-obligation cash offer.
Estimated market value
$174,100
