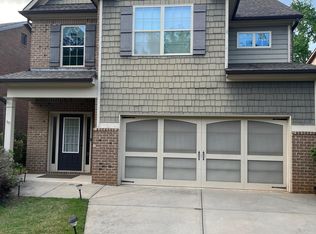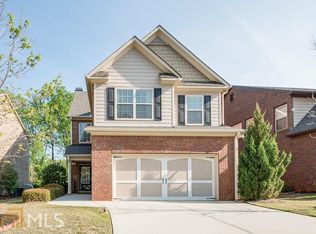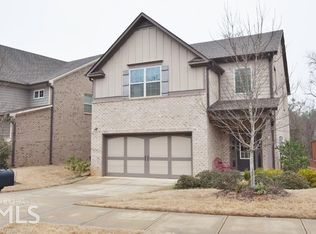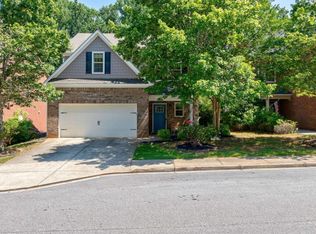Closed
$366,000
144 Putters Dr, Athens, GA 30607
3beds
2,177sqft
Single Family Residence
Built in 2010
6,534 Square Feet Lot
$380,300 Zestimate®
$168/sqft
$2,167 Estimated rent
Home value
$380,300
Estimated sales range
Not available
$2,167/mo
Zestimate® history
Loading...
Owner options
Explore your selling options
What's special
Get ready to be impressed! This standout Putters statement home is a true sparkling jewel that combines superior updates with a convenient location. DETAILS: *3 Bedrooms/2 Full Baths/1 Half Bath *2177 SqFt. *Year Built - 2010 *Low Maintenance .15 Acre Lot. SPECIAL FEATURES: ~Upgraded Trim Package ~NEW designers choice interior paint ~Hardwood Floors ~Custom light fixtures and recessed lighting package ~9ft. Ceilings ~Double-paned windows featuring 2 in. blinds ~Renovated Kitchen ~New 2nd Floor HVAC. FLOOR PLAN: -Presenting an easy-living, flowing concept. -Welcoming, 2-story Foyer accented by wainscoting and oversized closet that could serve as a hidden office space. -Updated Half Bath. -Quite spacious, and offering plenty of room for large gatherings, the Great Room is ideal for entertaining, and features a masonry wood-burning fireplace. -Drenched in sunlight, the shiplapped Dining Area could easily seat 6+, and is completely open to the Kitchen for easy serving. -Completely renovated, the stylish Kitchen is adorned with butchers block countertops, upgraded hammered copper sink, an abundance of custom painted cabinets accompanied by updated hardware and features under-cabinet lights that highlight the subway tile backsplash, pantry with shelving system, upgraded light fixture, and black appliance package. APPLIANCES: ~Smooth-top Stove/Oven Combination ~Vent-hood Microwave ~Dishwasher ~Side-by-Side Refrigerator with ice and water dispenser. SECOND FLOOR: -Open landing boasting balcony views of the foyer. -New Light Fixtures Throughout. -The upper level houses the laundry closet for added convenience, 3 cozy bedrooms, and 2 perfectly detailed full baths. -A true private retreat, the massive owners suite has undergone its own renovation and boasts French doors to the vaulted-ceiling closet with custom shelving, offers plush carpet flooring, a double tray ceiling, and plenty of room for a private sitting area as well as large furniture. -Masterfully redesigned, the Ensuite Full Bath was lavishly updated with a vessel tub, separate, custom-tiled shower, dual-sink, furniture-styled vanity boasting quartz countertops, built-in shelving, separate water closet, and luxury vinyl plank floors. -Both accessory bedrooms perfectly flank the full bath providing ensuite access, and feature vaulted ceilings, paneled accent walls, carpet flooring, and ample closet space. EXTERIOR: ~NEW Extended, Covered Patio, Privacy-Fenced Rear Yard, ~Covered Front Porch, ~Concrete Walkways and Driveway, ~2-Car, Front Facing Garage, ~Newer Exterior Paint. EXTRAS: -All Electric Systems, -City Water and sewer, -Brick and Stone Exterior. HOA: *Clubhouse *Fitness Center *Playground *Putting Green *Sidewalks & Street Lights *Basic Yard Maintenance. LOCATION: Direct Access to Jefferson Rd./Hwy. 129 2 miles to Loop 10. Within 7 minutes to Downtown Athens and UGA. This pristine home embodies quality craftsmanship and desirable updates that effortlessly combine with an unbelievably convenient location to create a spectacular opportunity!
Zillow last checked: 8 hours ago
Listing updated: June 28, 2024 at 10:37am
Listed by:
Jared Marsden 706-340-3867,
Keller Williams Greater Athens
Bought with:
Jarrett M Martin, 368277
Corcoran Classic Living
Source: GAMLS,MLS#: 10305275
Facts & features
Interior
Bedrooms & bathrooms
- Bedrooms: 3
- Bathrooms: 3
- Full bathrooms: 2
- 1/2 bathrooms: 1
Kitchen
- Features: Breakfast Bar, Breakfast Room, Pantry
Heating
- Central, Electric
Cooling
- Ceiling Fan(s), Central Air, Electric
Appliances
- Included: Dishwasher, Microwave, Oven/Range (Combo), Refrigerator
- Laundry: Laundry Closet, Upper Level
Features
- Double Vanity, High Ceilings, Other, Separate Shower, Soaking Tub, Tile Bath, Tray Ceiling(s), Entrance Foyer, Vaulted Ceiling(s), Walk-In Closet(s)
- Flooring: Carpet, Hardwood, Tile, Vinyl
- Windows: Double Pane Windows, Window Treatments
- Basement: None
- Attic: Pull Down Stairs
- Number of fireplaces: 1
- Fireplace features: Living Room, Masonry
Interior area
- Total structure area: 2,177
- Total interior livable area: 2,177 sqft
- Finished area above ground: 2,177
- Finished area below ground: 0
Property
Parking
- Total spaces: 2
- Parking features: Attached, Garage, Garage Door Opener, Guest, Kitchen Level, Off Street, Parking Pad
- Has attached garage: Yes
- Has uncovered spaces: Yes
Features
- Levels: Two
- Stories: 2
- Patio & porch: Patio, Porch
- Exterior features: Other
- Fencing: Back Yard,Fenced,Privacy,Wood
- Has view: Yes
- View description: Seasonal View
Lot
- Size: 6,534 sqft
- Features: Level
- Residential vegetation: Grassed
Details
- Parcel number: 111C5 C008
Construction
Type & style
- Home type: SingleFamily
- Architectural style: Craftsman
- Property subtype: Single Family Residence
Materials
- Brick, Stone
- Foundation: Slab
- Roof: Composition
Condition
- Updated/Remodeled
- New construction: No
- Year built: 2010
Utilities & green energy
- Sewer: Public Sewer
- Water: Public
- Utilities for property: Cable Available, Electricity Available, High Speed Internet, Sewer Available, Sewer Connected, Underground Utilities, Water Available
Green energy
- Energy efficient items: Appliances, Thermostat
Community & neighborhood
Security
- Security features: Security System
Community
- Community features: Clubhouse, Fitness Center, Playground, Sidewalks, Street Lights, Near Public Transport
Location
- Region: Athens
- Subdivision: Putters
HOA & financial
HOA
- Has HOA: Yes
- HOA fee: $960 annually
- Services included: Facilities Fee, Maintenance Grounds, Other, Private Roads
Other
Other facts
- Listing agreement: Exclusive Right To Sell
Price history
| Date | Event | Price |
|---|---|---|
| 6/28/2024 | Sold | $366,000+4.6%$168/sqft |
Source: | ||
| 6/3/2024 | Pending sale | $350,000$161/sqft |
Source: Hive MLS #1017206 Report a problem | ||
| 5/23/2024 | Listed for sale | $350,000+50.9%$161/sqft |
Source: Hive MLS #1017206 Report a problem | ||
| 4/27/2020 | Sold | $232,000-1.2%$107/sqft |
Source: | ||
| 3/18/2020 | Pending sale | $234,900$108/sqft |
Source: Greater Athens Properties #8744462 Report a problem | ||
Public tax history
| Year | Property taxes | Tax assessment |
|---|---|---|
| 2024 | $4,189 +3.4% | $134,050 +3.4% |
| 2023 | $4,050 +12.2% | $129,604 +14.5% |
| 2022 | $3,610 +17% | $113,170 +23.6% |
Find assessor info on the county website
Neighborhood: 30607
Nearby schools
GreatSchools rating
- 5/10Whitehead Road Elementary SchoolGrades: PK-5Distance: 0.8 mi
- 6/10Burney-Harris-Lyons Middle SchoolGrades: 6-8Distance: 2.9 mi
- 6/10Clarke Central High SchoolGrades: 9-12Distance: 3.1 mi
Schools provided by the listing agent
- Elementary: Whitehead Road
- Middle: Burney Harris Lyons
- High: Clarke Central
Source: GAMLS. This data may not be complete. We recommend contacting the local school district to confirm school assignments for this home.
Get pre-qualified for a loan
At Zillow Home Loans, we can pre-qualify you in as little as 5 minutes with no impact to your credit score.An equal housing lender. NMLS #10287.
Sell with ease on Zillow
Get a Zillow Showcase℠ listing at no additional cost and you could sell for —faster.
$380,300
2% more+$7,606
With Zillow Showcase(estimated)$387,906



