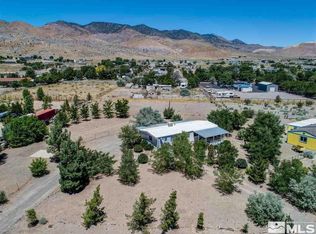Closed
$382,000
144 Prospector Rd, Dayton, NV 89403
3beds
1,778sqft
Manufactured Home
Built in 1990
1.27 Acres Lot
$417,600 Zestimate®
$215/sqft
$2,107 Estimated rent
Home value
$417,600
$393,000 - $438,000
$2,107/mo
Zestimate® history
Loading...
Owner options
Explore your selling options
What's special
Huge Open Floor Plan. The kitchen has an island and breakfast bar with a window overlooking the rear yard. The family Room is separate from the kitchen and dining area and has a high ceiling with ceiling fans and a great wood burning stove. The master suite has a Huge walk in closet lined with aromatic cedar throughout. The master Bath double copper sinks and a custom built shower for TWO with multiple shower heads. The other two bedrooms are at the other end of the home from the master bedroom. There is an, oversized two car garage and part of the garage has been converted into a bonus room ideal for a guest, office of workout room. The 1.27 acres has plum trees, Russian Olive, Pine and Cherry Trees. Huge chicken coop. There is plenty of room for RV's, boats, ATV's or whatever toys or automobiles. There is a large enclosed wood deck off of the kitchen leading to the back yard and a dog door to the dog run. This property is zoned for horses and has a large chicken coop. Property to be sold "AS IS".
Zillow last checked: 8 hours ago
Listing updated: May 14, 2025 at 03:38am
Listed by:
Brian Alexander BS.36979 775-250-7120,
eXp Realty, LLC
Bought with:
Jon Kirkpatrick, S.63587
Chase International - ZC
Source: NNRMLS,MLS#: 230000359
Facts & features
Interior
Bedrooms & bathrooms
- Bedrooms: 3
- Bathrooms: 2
- Full bathrooms: 2
Heating
- Coal, Fireplace(s), Forced Air, Propane, Wood
Cooling
- Evaporative Cooling
Appliances
- Included: Dishwasher, Disposal, Dryer, Gas Cooktop, Oven, Washer
- Laundry: Cabinets, Laundry Area
Features
- Breakfast Bar, Ceiling Fan(s), High Ceilings, Kitchen Island, Pantry, Master Downstairs, Walk-In Closet(s)
- Flooring: Carpet, Laminate, Travertine
- Windows: Blinds, Double Pane Windows, Drapes, Metal Frames, Rods, Vinyl Frames
- Has fireplace: Yes
Interior area
- Total structure area: 1,778
- Total interior livable area: 1,778 sqft
Property
Parking
- Total spaces: 1
- Parking features: RV Access/Parking
- Garage spaces: 1
Features
- Stories: 1
- Patio & porch: Deck
- Exterior features: Dog Run
- Fencing: Full
- Has view: Yes
- View description: Mountain(s)
Lot
- Size: 1.27 Acres
- Features: Landscaped, Level
Details
- Additional structures: Workshop
- Parcel number: 00327223
- Zoning: E1/MHO
- Special conditions: Court Approval
- Horses can be raised: Yes
Construction
Type & style
- Home type: MobileManufactured
- Property subtype: Manufactured Home
Materials
- Foundation: 8-Point, Crawl Space, Full Perimeter
- Roof: Composition,Pitched,Shingle
Condition
- Year built: 1990
Utilities & green energy
- Sewer: Septic Tank
- Water: Private, Well
- Utilities for property: Internet Available, Phone Available, Water Available, Propane
Community & neighborhood
Security
- Security features: Smoke Detector(s)
Location
- Region: Dayton
Other
Other facts
- Body type: Double Wide
- Listing terms: 1031 Exchange,Cash,Conventional,FHA,VA Loan
Price history
| Date | Event | Price |
|---|---|---|
| 6/22/2023 | Sold | $382,000+2.7%$215/sqft |
Source: | ||
| 4/20/2023 | Pending sale | $372,000$209/sqft |
Source: | ||
| 4/19/2023 | Listed for sale | $372,000$209/sqft |
Source: | ||
| 4/1/2023 | Pending sale | $372,000$209/sqft |
Source: | ||
| 3/21/2023 | Price change | $372,000-0.3%$209/sqft |
Source: | ||
Public tax history
| Year | Property taxes | Tax assessment |
|---|---|---|
| 2025 | $1,145 +3% | $62,168 -1.9% |
| 2024 | $1,112 +8% | $63,395 +11.7% |
| 2023 | $1,029 +8% | $56,768 +17.1% |
Find assessor info on the county website
Neighborhood: 89403
Nearby schools
GreatSchools rating
- 9/10Hugh Gallagher Elementary SchoolGrades: PK-5Distance: 5.3 mi
- 6/10Virginia City Middle SchoolGrades: 6-8Distance: 5.3 mi
- 6/10Virginia City High SchoolGrades: 9-12Distance: 4.9 mi
Schools provided by the listing agent
- Elementary: Sutro
- Middle: Dayton
- High: Dayton
Source: NNRMLS. This data may not be complete. We recommend contacting the local school district to confirm school assignments for this home.
Get a cash offer in 3 minutes
Find out how much your home could sell for in as little as 3 minutes with a no-obligation cash offer.
Estimated market value$417,600
Get a cash offer in 3 minutes
Find out how much your home could sell for in as little as 3 minutes with a no-obligation cash offer.
Estimated market value
$417,600
