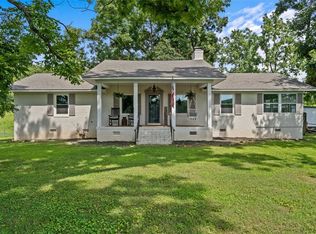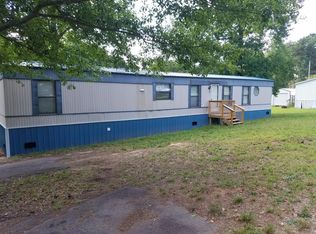Country Estate sitting on almost 16 beautiful and unrestricted acres! Drive through the gate up the long driveway where it circles in front of the home as well as the garage. This 7 bedroom, 5 bath home is perfect for large families or people who love to entertain with almost 5,600 square feet of living space. 2 Master bedrooms and 2 other bedrooms on the main level. 3 more bedrooms, huge bonus room, and exercise room on the upper level. Spacious Great room with a cathedral wood ceiling and a gas log stone fireplace take advantage of the spectacular views with a wall of windows. Kitchen features updated appliances and granite counter-tops. Mud room off of the garage. tons of storage! With a Gunite pool with a salt water system, building with electricity, and the 3 car garage this house has it all! High speed internet is available! Pictures do not do this home justice. Schedule your own private viewing to see all this property has to offer. Close to shopping and the town of Pickens, just minutes away from Lake Jocassee, Table Rock State Park, Lake Keowee, and Caesars Head State Park.
This property is off market, which means it's not currently listed for sale or rent on Zillow. This may be different from what's available on other websites or public sources.

