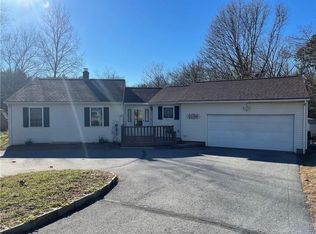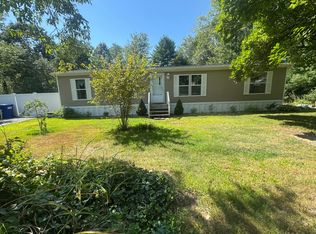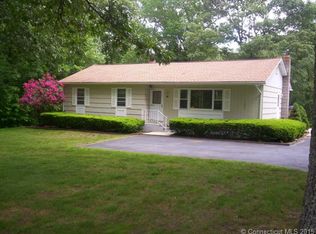Sold for $340,000
$340,000
144 Pickett Road, Plainfield, CT 06374
3beds
1,120sqft
Single Family Residence
Built in 1964
4.11 Acres Lot
$398,700 Zestimate®
$304/sqft
$2,094 Estimated rent
Home value
$398,700
$379,000 - $419,000
$2,094/mo
Zestimate® history
Loading...
Owner options
Explore your selling options
What's special
Charming two bedroom, two bath home on large 4 acres lot is ready for new owners. The living room on the main level is very inviting with hardwood floors spanning throughout and a large fireplace. Hardwood floors continue throughout both bedrooms and the entire lower level. The eat-in kitchen is well equipped with all appliances and plenty of counter space. The finished lower level offers plenty of open space to maximize your living area along with an additional full bathroom. A bright screened in porch complete with a ceiling fan adds to the entertainment space of the home. A detached 3 car garage and shed both add to the ease of ownership of this delightful home.
Zillow last checked: 8 hours ago
Listing updated: November 04, 2023 at 08:07am
Listed by:
Jon Arruda 860-574-5470,
William Pitt Sotheby's Int'l 860-536-5900
Bought with:
Jennifer Jackson, RES.0803297
Berkshire Hathaway NE Prop.
Source: Smart MLS,MLS#: 170588329
Facts & features
Interior
Bedrooms & bathrooms
- Bedrooms: 3
- Bathrooms: 2
- Full bathrooms: 2
Primary bedroom
- Features: Ceiling Fan(s), Hardwood Floor
- Level: Main
- Area: 240 Square Feet
- Dimensions: 12 x 20
Bedroom
- Features: Hardwood Floor
- Level: Main
- Area: 100 Square Feet
- Dimensions: 10 x 10
Bathroom
- Level: Lower
- Area: 63 Square Feet
- Dimensions: 7 x 9
Bathroom
- Level: Main
- Area: 30 Square Feet
- Dimensions: 6 x 5
Family room
- Features: Hardwood Floor
- Level: Lower
- Area: 306 Square Feet
- Dimensions: 17 x 18
Kitchen
- Features: Built-in Features
- Level: Main
- Area: 143 Square Feet
- Dimensions: 11 x 13
Living room
- Features: Fireplace, Hardwood Floor
- Level: Main
- Area: 255 Square Feet
- Dimensions: 15 x 17
Heating
- Baseboard, Oil
Cooling
- Ceiling Fan(s)
Appliances
- Included: Oven/Range, Microwave, Refrigerator, Freezer, Dishwasher, Water Heater
- Laundry: Lower Level
Features
- Entrance Foyer
- Basement: Full
- Attic: Access Via Hatch
- Number of fireplaces: 1
Interior area
- Total structure area: 1,120
- Total interior livable area: 1,120 sqft
- Finished area above ground: 1,120
Property
Parking
- Total spaces: 3
- Parking features: Detached, Private, Driveway
- Garage spaces: 3
- Has uncovered spaces: Yes
Features
- Patio & porch: Porch, Enclosed, Screened
Lot
- Size: 4.11 Acres
- Features: Level
Details
- Additional structures: Shed(s)
- Parcel number: 1699261
- Zoning: RA60
Construction
Type & style
- Home type: SingleFamily
- Architectural style: Ranch
- Property subtype: Single Family Residence
Materials
- Brick, Wood Siding
- Foundation: Concrete Perimeter, Raised
- Roof: Asphalt
Condition
- New construction: No
- Year built: 1964
Utilities & green energy
- Sewer: Septic Tank
- Water: Well
Community & neighborhood
Location
- Region: Plainfield
- Subdivision: Pickett Road
Price history
| Date | Event | Price |
|---|---|---|
| 11/3/2023 | Sold | $340,000-2.8%$304/sqft |
Source: | ||
| 9/25/2023 | Pending sale | $349,900$312/sqft |
Source: | ||
| 9/21/2023 | Price change | $349,900-2.8%$312/sqft |
Source: | ||
| 8/24/2023 | Price change | $359,900-2.7%$321/sqft |
Source: | ||
| 8/15/2023 | Listed for sale | $369,900$330/sqft |
Source: | ||
Public tax history
| Year | Property taxes | Tax assessment |
|---|---|---|
| 2025 | $4,520 +3% | $187,490 |
| 2024 | $4,387 +1.5% | $187,490 |
| 2023 | $4,324 -28.2% | $187,490 -3.5% |
Find assessor info on the county website
Neighborhood: 06374
Nearby schools
GreatSchools rating
- 4/10Shepard Hill Elementary SchoolGrades: K-3Distance: 1.7 mi
- 4/10Plainfield Central Middle SchoolGrades: 6-8Distance: 2.1 mi
- 2/10Plainfield High SchoolGrades: 9-12Distance: 1.6 mi
Schools provided by the listing agent
- Middle: Plainfield
- High: Plainfield
Source: Smart MLS. This data may not be complete. We recommend contacting the local school district to confirm school assignments for this home.
Get pre-qualified for a loan
At Zillow Home Loans, we can pre-qualify you in as little as 5 minutes with no impact to your credit score.An equal housing lender. NMLS #10287.
Sell with ease on Zillow
Get a Zillow Showcase℠ listing at no additional cost and you could sell for —faster.
$398,700
2% more+$7,974
With Zillow Showcase(estimated)$406,674


