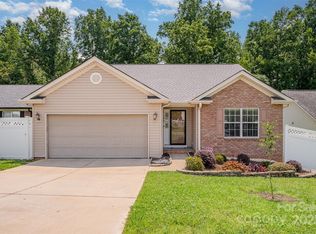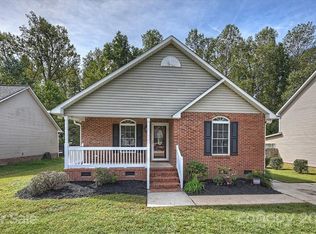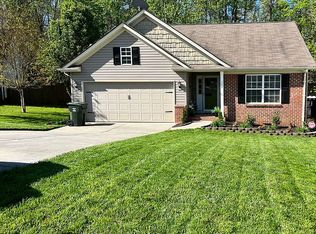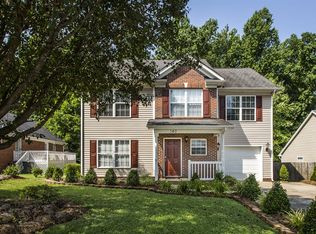Start packing now because this is THE ONE! If you are looking to entertain this is the home for you! The kitchen has tons of cabinets and opens up into the vaulted family room, which makes the space feel HUGE. The cozy master suite is separate from the other 2 bedrooms and the faux wood floors add a warm touch. The level backyard and extended deck will give you plenty of room for grilling and hanging out with the family! Home will be ready for showings on June 14th!!
This property is off market, which means it's not currently listed for sale or rent on Zillow. This may be different from what's available on other websites or public sources.



