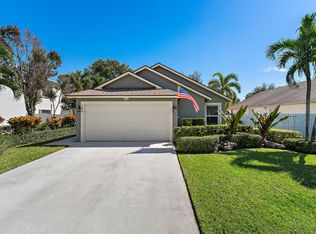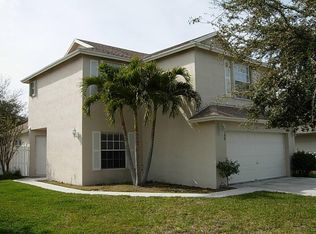Sold for $585,000 on 08/29/25
$585,000
144 Pennock Landing Circle, Jupiter, FL 33458
4beds
1,736sqft
Single Family Residence
Built in 2001
5,447 Square Feet Lot
$583,700 Zestimate®
$337/sqft
$3,955 Estimated rent
Home value
$583,700
$525,000 - $648,000
$3,955/mo
Zestimate® history
Loading...
Owner options
Explore your selling options
What's special
MOTIVATED SELLER! Discover the perfect place to call home in the desirable community of Pennock Landing in Jupiter! This inviting 4-bedroom, 3 FULL bathroom CBS home has a 2-car garage, newer metal roof and offers a blend of comfort and functionality. Step inside to find a spacious living and dining area highlighted by vaulted ceilings and impact sliding glass doors that open to a covered back patio, ideal for relaxing or entertaining.The kitchen has been updated, featuring new shaker cabinets, new countertops, a built-in desk, a full-size pantry, and a large working sink, complemented by newer appliances. Enjoy meals in the eat-in kitchen while overlooking the private outdoor space. Upstairs, there are 3 spacious bedrooms and 2 bathrooms. Another bedroom plus laundry are located on the first floor and can serve as a home office, den, or guest room. A full bath on the main floor ensures convenience for guests.
Retreat to the second-floor owner's suite, complete with a walk-in closet and an updated bathroom showcasing double sinks, a spa tub, and a separate shower. The large, fully-fenced backyard offers the ideal setting for gatherings and holds potential for a future pool. This home is equipped with full storm protection, providing peace of mind.
Enjoy easy access to shopping and the beach. Make 144 Pennock Landing Circle your new sanctuary today!
Zillow last checked: 8 hours ago
Listing updated: August 29, 2025 at 04:07am
Listed by:
McKinley Navaroli 561-262-5883,
Compass Florida LLC
Bought with:
Non Selling Agent
Non-Member Selling Office
Source: BeachesMLS,MLS#: RX-11081219 Originating MLS: Beaches MLS
Originating MLS: Beaches MLS
Facts & features
Interior
Bedrooms & bathrooms
- Bedrooms: 4
- Bathrooms: 3
- Full bathrooms: 3
Primary bedroom
- Level: 2
- Area: 210 Square Feet
- Dimensions: 15 x 14
Kitchen
- Level: M
- Area: 143 Square Feet
- Dimensions: 13 x 11
Living room
- Level: M
- Area: 266 Square Feet
- Dimensions: 19 x 14
Heating
- Central
Cooling
- Ceiling Fan(s), Central Air
Appliances
- Included: Dishwasher, Dryer, Microwave, Electric Range, Refrigerator, Washer, Electric Water Heater
- Laundry: Inside
Features
- Walk-In Closet(s)
- Flooring: Tile, Wood
- Windows: Accordion Shutters (Partial), Panel Shutters (Partial), Impact Glass (Partial)
Interior area
- Total structure area: 2,346
- Total interior livable area: 1,736 sqft
Property
Parking
- Total spaces: 2
- Parking features: Garage - Attached, Auto Garage Open
- Attached garage spaces: 2
Features
- Stories: 2
- Patio & porch: Covered Patio, Screened Patio
- Has spa: Yes
- Fencing: Fenced
- Waterfront features: None
Lot
- Size: 5,447 sqft
- Features: < 1/4 Acre
Details
- Parcel number: 30424102440000320
- Zoning: R1(cit
Construction
Type & style
- Home type: SingleFamily
- Property subtype: Single Family Residence
Materials
- CBS
- Roof: Metal
Condition
- Resale
- New construction: No
- Year built: 2001
Utilities & green energy
- Sewer: Public Sewer
- Water: Public
- Utilities for property: Cable Connected, Electricity Connected
Community & neighborhood
Community
- Community features: Sidewalks
Location
- Region: Jupiter
- Subdivision: Pennock Landing
HOA & financial
HOA
- Has HOA: Yes
- HOA fee: $70 monthly
Other fees
- Application fee: $100
Other
Other facts
- Listing terms: Cash,Conventional,FHA,VA Loan
Price history
| Date | Event | Price |
|---|---|---|
| 8/29/2025 | Sold | $585,000-7.1%$337/sqft |
Source: | ||
| 8/20/2025 | Listing removed | $4,500$3/sqft |
Source: BeachesMLS #R11103539 | ||
| 8/20/2025 | Pending sale | $630,000$363/sqft |
Source: | ||
| 7/17/2025 | Price change | $630,000-0.8%$363/sqft |
Source: | ||
| 7/10/2025 | Price change | $635,000-1.6%$366/sqft |
Source: | ||
Public tax history
| Year | Property taxes | Tax assessment |
|---|---|---|
| 2024 | $7,761 +138.7% | $485,486 +123.4% |
| 2023 | $3,251 +0.5% | $217,334 +3% |
| 2022 | $3,236 +1.1% | $211,004 +3% |
Find assessor info on the county website
Neighborhood: 33458
Nearby schools
GreatSchools rating
- 6/10Jupiter Elementary SchoolGrades: PK-5Distance: 0.9 mi
- 8/10Jupiter Middle SchoolGrades: 6-8Distance: 2.5 mi
- 7/10Jupiter High SchoolGrades: 9-12Distance: 3.4 mi
Schools provided by the listing agent
- Elementary: Jupiter Elementary School
- Middle: Jupiter Middle School
- High: Jupiter High School
Source: BeachesMLS. This data may not be complete. We recommend contacting the local school district to confirm school assignments for this home.
Get a cash offer in 3 minutes
Find out how much your home could sell for in as little as 3 minutes with a no-obligation cash offer.
Estimated market value
$583,700
Get a cash offer in 3 minutes
Find out how much your home could sell for in as little as 3 minutes with a no-obligation cash offer.
Estimated market value
$583,700

