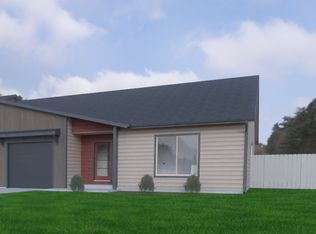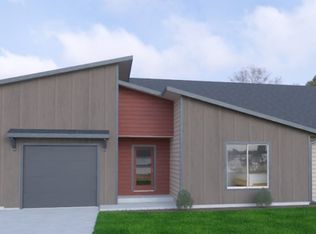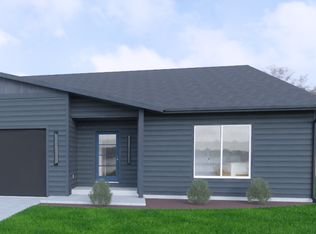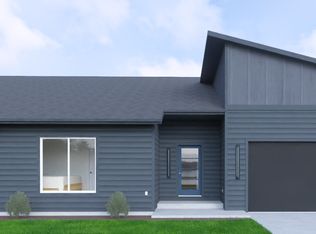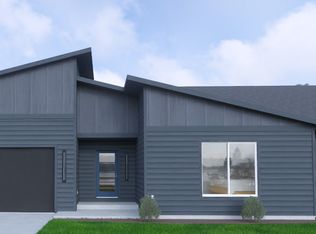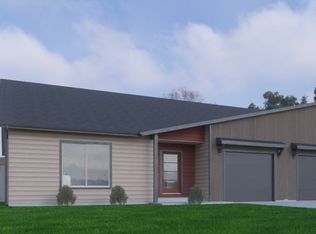144 Peaks View Loop, Kalispell, MT 59901
What's special
- 178 days |
- 221 |
- 3 |
Zillow last checked: February 24, 2026 at 05:30pm
Listing updated: February 24, 2026 at 05:30pm
Terry Homes
Travel times
Schedule tour
Select your preferred tour type — either in-person or real-time video tour — then discuss available options with the builder representative you're connected with.
Facts & features
Interior
Bedrooms & bathrooms
- Bedrooms: 4
- Bathrooms: 2
- Full bathrooms: 2
Interior area
- Total interior livable area: 1,734 sqft
Property
Parking
- Total spaces: 1
- Parking features: Garage
- Garage spaces: 1
Construction
Type & style
- Home type: Townhouse
- Property subtype: Townhouse
Condition
- New Construction
- New construction: Yes
- Year built: 2026
Details
- Builder name: Terry Homes
Community & HOA
Community
- Subdivision: Mountain View
Location
- Region: Kalispell
Financial & listing details
- Price per square foot: $247/sqft
- Date on market: 9/4/2025
About the community
Source: Terry Homes
5 homes in this community
Available homes
| Listing | Price | Bed / bath | Status |
|---|---|---|---|
Current home: 144 Peaks View Loop | $428,500 | 4 bed / 2 bath | Available |
| 160 Peaks View Loop | $426,000 | 4 bed / 2 bath | Available |
| 164 Peaks View Loop | $428,900 | 4 bed / 2 bath | Available |
| 156 Peaks View Loop | $429,900 | 3 bed / 2 bath | Available |
| 140 Peaks View Loop | $432,000 | 3 bed / 2 bath | Available |
Source: Terry Homes
Contact builder

By pressing Contact builder, you agree that Zillow Group and other real estate professionals may call/text you about your inquiry, which may involve use of automated means and prerecorded/artificial voices and applies even if you are registered on a national or state Do Not Call list. You don't need to consent as a condition of buying any property, goods, or services. Message/data rates may apply. You also agree to our Terms of Use.
Learn how to advertise your homesEstimated market value
$428,200
$407,000 - $450,000
$2,641/mo
Price history
| Date | Event | Price |
|---|---|---|
| 2/25/2026 | Price change | $428,500-4.5%$247/sqft |
Source: | ||
| 9/4/2025 | Listed for sale | $448,500$259/sqft |
Source: | ||
Public tax history
Monthly payment
Neighborhood: 59901
Nearby schools
GreatSchools rating
- 6/10Lillian Peterson SchoolGrades: PK-5Distance: 0.6 mi
- 8/10Kalispell Middle SchoolGrades: 6-8Distance: 2.1 mi
- 3/10Flathead High SchoolGrades: 9-12Distance: 0.9 mi
Schools provided by the builder
- Elementary: Peterson Elementary
- Middle: Kalispell Middle School
- High: Flathead Highschool
- District: SD5
Source: Terry Homes. This data may not be complete. We recommend contacting the local school district to confirm school assignments for this home.
