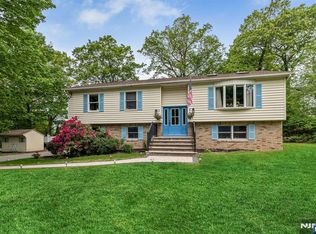Closed
$420,000
144 Papscoe Rd, West Milford Twp., NJ 07421
3beds
1baths
--sqft
Single Family Residence
Built in ----
0.34 Acres Lot
$445,000 Zestimate®
$--/sqft
$2,992 Estimated rent
Home value
$445,000
$387,000 - $512,000
$2,992/mo
Zestimate® history
Loading...
Owner options
Explore your selling options
What's special
Zillow last checked: 11 hours ago
Listing updated: June 10, 2025 at 05:23am
Listed by:
Vinod Datwani 973-984-1400,
Weichert Realtors Corp Hq
Bought with:
Brian M. Forgette
Terrie O'connor Realtors
Source: GSMLS,MLS#: 3957421
Price history
| Date | Event | Price |
|---|---|---|
| 6/4/2025 | Sold | $420,000+6.1% |
Source: | ||
| 5/6/2025 | Pending sale | $396,000 |
Source: | ||
| 4/21/2025 | Listed for sale | $396,000+35.6% |
Source: | ||
| 8/30/2023 | Listing removed | -- |
Source: | ||
| 8/29/2021 | Sold | $292,000+1% |
Source: | ||
Public tax history
| Year | Property taxes | Tax assessment |
|---|---|---|
| 2025 | $7,478 +2.6% | $178,900 |
| 2024 | $7,290 | $178,900 +2.1% |
| 2023 | $7,290 +4.3% | $175,300 |
Find assessor info on the county website
Neighborhood: Upper Greenwood Lake
Nearby schools
GreatSchools rating
- 5/10Upper Greenwood Lake Elementary SchoolGrades: K-5Distance: 1.6 mi
- 3/10MacOpin Middle SchoolGrades: 6-8Distance: 8 mi
- 5/10West Milford High SchoolGrades: 9-12Distance: 7.8 mi
Get a cash offer in 3 minutes
Find out how much your home could sell for in as little as 3 minutes with a no-obligation cash offer.
Estimated market value$445,000
Get a cash offer in 3 minutes
Find out how much your home could sell for in as little as 3 minutes with a no-obligation cash offer.
Estimated market value
$445,000
