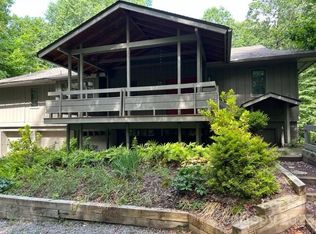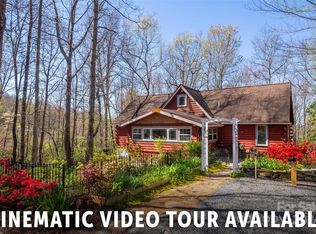Closed
$378,000
144 Panther Gap Rd, Brevard, NC 28712
2beds
1,717sqft
Single Family Residence
Built in 2003
1 Acres Lot
$379,600 Zestimate®
$220/sqft
$2,096 Estimated rent
Home value
$379,600
$361,000 - $402,000
$2,096/mo
Zestimate® history
Loading...
Owner options
Explore your selling options
What's special
Plenty of space in this great home! Main level primary bedroom suite, separate office and an open concept great room. Upper level bedroom, bath and family room. 1.700+ square feet! A great get-a-way or a full time home. Enjoy the outdoors on the large screen porch, looking over the native rhododendrons. Entertain in the open layout living space. Kitchen, living and dining all flow. Corner, stone faced gas log fireplace. Primary suite offers an extra vanity area and a walk-in closet. A main level office features floor to ceiling built-ins which compliment this room. Room for family or guests, upper level living space includes a large family room, full bath and second bedroom. Low maintenance home allows you plenty of time to enjoy Gorges State Park, a short distance away, with miles of hiking trails, waterfalls, hunting, fishing and camping. 1.5 miles off Pickens Highway. Whole house generator. Come enjoy your best life.
Zillow last checked: 8 hours ago
Listing updated: September 08, 2025 at 08:01am
Listing Provided by:
Sara Champion sara.champion@allentate.com,
Howard Hanna Beverly-Hanks Brevard Downtown
Bought with:
Caterina Nickerson
Looking Glass Realty
Source: Canopy MLS as distributed by MLS GRID,MLS#: 4240689
Facts & features
Interior
Bedrooms & bathrooms
- Bedrooms: 2
- Bathrooms: 2
- Full bathrooms: 2
- Main level bedrooms: 1
Primary bedroom
- Features: Walk-In Closet(s)
- Level: Main
Bedroom s
- Level: Upper
Bathroom full
- Level: Upper
Family room
- Level: Upper
Great room
- Features: Breakfast Bar, Ceiling Fan(s), Kitchen Island, Open Floorplan
- Level: Main
Office
- Features: Built-in Features
- Level: Main
Heating
- Heat Pump
Cooling
- Heat Pump
Appliances
- Included: Dishwasher, Gas Oven, Microwave, Refrigerator
- Laundry: Mud Room, Laundry Room
Features
- Flooring: Carpet, Wood
- Has basement: No
- Fireplace features: Gas, Great Room
Interior area
- Total structure area: 1,717
- Total interior livable area: 1,717 sqft
- Finished area above ground: 1,717
- Finished area below ground: 0
Property
Parking
- Parking features: Attached Carport
- Has carport: Yes
Features
- Levels: Two
- Stories: 2
Lot
- Size: 1 Acres
- Features: Private, Wooded
Details
- Parcel number: 8551188505000
- Zoning: None
- Special conditions: Standard
Construction
Type & style
- Home type: SingleFamily
- Architectural style: Cape Cod
- Property subtype: Single Family Residence
Materials
- Vinyl
- Foundation: Crawl Space
- Roof: Composition
Condition
- New construction: No
- Year built: 2003
Utilities & green energy
- Sewer: Septic Installed
- Water: Community Well
Community & neighborhood
Location
- Region: Brevard
- Subdivision: Panther Ridge - Ridge Haven
HOA & financial
HOA
- Has HOA: Yes
- HOA fee: $360 annually
- Association name: Ridge Haven POA
- Association phone: 828-577-1640
Other
Other facts
- Listing terms: Cash,Conventional
- Road surface type: Gravel, Paved
Price history
| Date | Event | Price |
|---|---|---|
| 9/8/2025 | Sold | $378,000-5.3%$220/sqft |
Source: | ||
| 7/28/2025 | Price change | $399,000-4.8%$232/sqft |
Source: | ||
| 5/12/2025 | Price change | $419,000-2.3%$244/sqft |
Source: | ||
| 4/4/2025 | Listed for sale | $429,000+107.2%$250/sqft |
Source: | ||
| 10/31/2018 | Sold | $207,000-5.5%$121/sqft |
Source: | ||
Public tax history
| Year | Property taxes | Tax assessment |
|---|---|---|
| 2024 | $1,285 | $195,230 |
| 2023 | $1,285 | $195,230 |
| 2022 | $1,285 +0.8% | $195,230 |
Find assessor info on the county website
Neighborhood: 28712
Nearby schools
GreatSchools rating
- 6/10Rosman ElementaryGrades: PK-5Distance: 2.2 mi
- 8/10Rosman MiddleGrades: 6-8Distance: 2.3 mi
- 7/10Rosman HighGrades: 9-12Distance: 2.4 mi
Schools provided by the listing agent
- Elementary: Rosman
- Middle: Rosman
- High: Rosman
Source: Canopy MLS as distributed by MLS GRID. This data may not be complete. We recommend contacting the local school district to confirm school assignments for this home.

Get pre-qualified for a loan
At Zillow Home Loans, we can pre-qualify you in as little as 5 minutes with no impact to your credit score.An equal housing lender. NMLS #10287.

