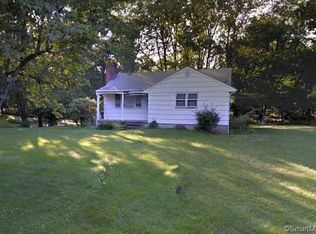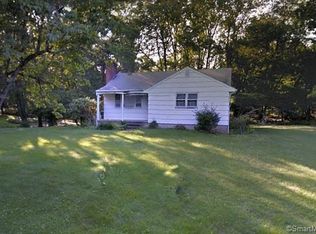Come home to perfection in Westports coveted Hunt Club neighborhood! This custom modern home boasts thoughtful details and high-end amenities throughout. Entertain in sundrenched indoor/outdoor living spaces including a tranquil screen porch centering on a fireplace. Folding panel doors between the family room and screen porch open up to create an 11 opening, filling the space with sunshine and extending the entertainment area. Built w/ energy efficient materials and systems for a home thats as green as it is gorgeous, an expansive custom kitchen w/ deck access creates another seamlessly beautiful living space. The luxurious master suite opens to a private deck made for enjoying a moment under the stars. Enjoy unmatched privacy on a pristine, park-like acre w/ gardens, pool & pool house and easy proximity to beaches, shopping, and schools. Come home to perfection in the coveted Hunt Club neighborhood of Westport. This custom modern oasis enjoys unmatched privacy on a pristine park-like acre, close to beaches, shopping and award-winning schools. A sun-drenched screen porch with a fireplace is sure to become everyones favorite place to spend time, boasting a wall to the family room that folds away to create one seamless indoor/outdoor living space. An expansive custom chefs kitchen opens to an inviting terrace, perfect for dining al fresco with friends and family. The home office also enjoys a private entrance to the terrace, perfect for enjoying a break from your work-from-home retreat. Bask in the sunshine by the pool and pool house to enjoy a staycation like no other. Upstairs, the luxurious master suite opens to a private deck made for enjoying a moment under the stars. Built with all high-end, energy efficient materials and systems, this is a home that is as green as it is gorgeous.
This property is off market, which means it's not currently listed for sale or rent on Zillow. This may be different from what's available on other websites or public sources.

