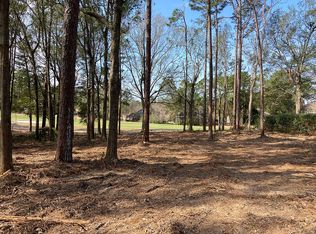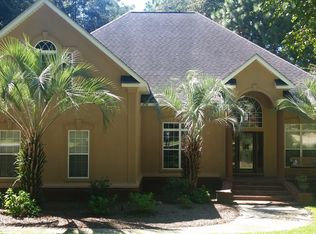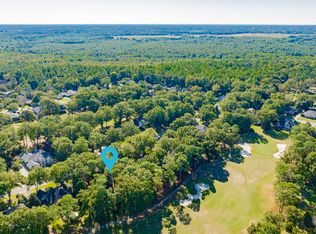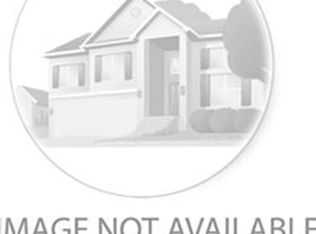Closed
$848,900
144 Old Mill Rd, Fairhope, AL 36532
5beds
4,118sqft
Residential
Built in 2000
0.5 Acres Lot
$875,300 Zestimate®
$206/sqft
$3,914 Estimated rent
Home value
$875,300
$823,000 - $937,000
$3,914/mo
Zestimate® history
Loading...
Owner options
Explore your selling options
What's special
This home boasts a prime location overlooking the 6th hole of Rock Creek's Premier Golf Course. It's move-in ready, featuring recent upgrades like a fortified roof (2022), an enhanced AC system with scrubbers and improved insulation at AC vents. The kitchen has been modernized with an oversized island, new gas cooktop, quartz countertops, a stainless farm sink, and Emtek hardware. The primary bath offers a luxurious cast iron soaking tub, a walk-in tile shower, and updated fixtures and vanities. Additionally, the primary bedroom has new carpeting, and the entire interior has been freshly painted. Outside, you'll find a new black fence with three gates and lush zoysia grass in both the front and backyards. This home not only provides stunning views but also features an exceptional floorplan suitable for various lifestyles. For a comprehensive list of upgrades, please take a feature sheet when you visit.
Zillow last checked: 8 hours ago
Listing updated: June 04, 2024 at 06:01pm
Listed by:
Judy Niemeyer 251-583-5923,
Ashurst & Niemeyer LLC
Bought with:
Jennifer Doyle
Bellator Real Estate, LLC Beck
Source: Baldwin Realtors,MLS#: 354036
Facts & features
Interior
Bedrooms & bathrooms
- Bedrooms: 5
- Bathrooms: 4
- Full bathrooms: 4
- Main level bedrooms: 2
Primary bedroom
- Features: 1st Floor Primary, Multiple Walk in Closets
- Level: Main
- Area: 285
- Dimensions: 15 x 19
Bedroom 2
- Level: Main
- Area: 169
- Dimensions: 13 x 13
Bedroom 3
- Level: Second
- Area: 300
- Dimensions: 15 x 20
Bedroom 4
- Level: Second
- Area: 180
- Dimensions: 12 x 15
Bedroom 5
- Level: Second
- Area: 168
- Dimensions: 12 x 14
Primary bathroom
- Features: Double Vanity, Jetted Tub, Separate Shower, Private Water Closet
Dining room
- Features: Separate Dining Room
- Level: Main
- Area: 182
- Dimensions: 13 x 14
Family room
- Level: Main
- Area: 400
- Dimensions: 20 x 20
Kitchen
- Level: Main
- Area: 195
- Dimensions: 13 x 15
Heating
- Electric, Natural Gas, Central
Cooling
- Ceiling Fan(s)
Appliances
- Included: Dishwasher, Disposal, Gas Range, Refrigerator w/Ice Maker
- Laundry: Main Level, Inside
Features
- Eat-in Kitchen, Entrance Foyer, Ceiling Fan(s), En-Suite, High Ceilings, Split Bedroom Plan
- Flooring: Vinyl, Wood
- Windows: Double Pane Windows
- Has basement: No
- Number of fireplaces: 1
- Fireplace features: Gas Log, Great Room, Gas
Interior area
- Total structure area: 4,118
- Total interior livable area: 4,118 sqft
Property
Parking
- Total spaces: 2
- Parking features: Attached, Garage, Garage Door Opener
- Attached garage spaces: 2
Features
- Levels: Two
- Exterior features: Irrigation Sprinkler, Termite Contract
- Pool features: Community, Association
- Has spa: Yes
- Has view: Yes
- View description: Golf Course
- Waterfront features: No Waterfront
Lot
- Size: 0.50 Acres
- Dimensions: 125 x 250
- Features: Less than 1 acre, On Golf Course, No Trees, Subdivided
Details
- Parcel number: 4309320001270.000
- Zoning description: Single Family Residence
Construction
Type & style
- Home type: SingleFamily
- Architectural style: Traditional
- Property subtype: Residential
Materials
- Brick, Stucco, Frame
- Foundation: Slab
- Roof: Composition,Dimensional
Condition
- Resale
- New construction: No
- Year built: 2000
Utilities & green energy
- Gas: Gas-Natural
- Sewer: Public Sewer
- Water: Public
- Utilities for property: Natural Gas Connected, Fairhope Utilities, Riviera Utilities
Community & neighborhood
Community
- Community features: Clubhouse, Pool, Golf
Location
- Region: Fairhope
- Subdivision: Rock Creek
HOA & financial
HOA
- Has HOA: Yes
- HOA fee: $696 annually
- Services included: Association Management, Insurance, Maintenance Grounds, Recreational Facilities, Taxes-Common Area, Clubhouse, Pool
Other
Other facts
- Price range: $848.9K - $848.9K
- Ownership: Whole/Full
Price history
| Date | Event | Price |
|---|---|---|
| 6/4/2024 | Sold | $848,900-3.4%$206/sqft |
Source: | ||
| 3/28/2024 | Pending sale | $878,900$213/sqft |
Source: | ||
| 2/21/2024 | Price change | $878,900-2.2%$213/sqft |
Source: | ||
| 11/21/2023 | Price change | $898,900-2.7%$218/sqft |
Source: | ||
| 11/7/2023 | Listed for sale | $924,000+46.7%$224/sqft |
Source: | ||
Public tax history
| Year | Property taxes | Tax assessment |
|---|---|---|
| 2025 | $3,950 +2.9% | $86,840 +2.9% |
| 2024 | $3,838 +23.8% | $84,420 +23.4% |
| 2023 | $3,101 | $68,400 +17.2% |
Find assessor info on the county website
Neighborhood: 36532
Nearby schools
GreatSchools rating
- 10/10Fairhope East ElementaryGrades: K-6Distance: 2.6 mi
- 10/10Fairhope Middle SchoolGrades: 7-8Distance: 4.7 mi
- 9/10Fairhope High SchoolGrades: 9-12Distance: 4.4 mi
Schools provided by the listing agent
- Elementary: Fairhope East Elementary
- Middle: Fairhope Middle
- High: Fairhope High
Source: Baldwin Realtors. This data may not be complete. We recommend contacting the local school district to confirm school assignments for this home.
Get pre-qualified for a loan
At Zillow Home Loans, we can pre-qualify you in as little as 5 minutes with no impact to your credit score.An equal housing lender. NMLS #10287.
Sell for more on Zillow
Get a Zillow Showcase℠ listing at no additional cost and you could sell for .
$875,300
2% more+$17,506
With Zillow Showcase(estimated)$892,806



