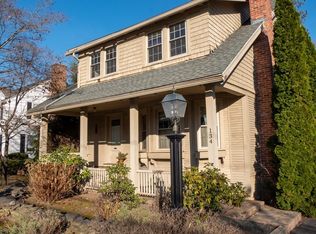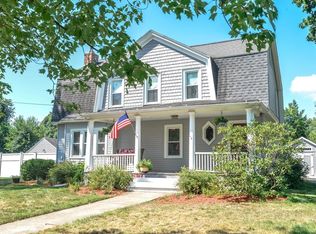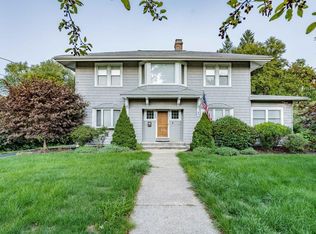Sold for $451,000 on 10/30/25
$451,000
144 Ohio Ave, West Springfield, MA 01089
4beds
2,392sqft
Single Family Residence
Built in 1940
1.12 Acres Lot
$452,800 Zestimate®
$189/sqft
$2,745 Estimated rent
Home value
$452,800
$421,000 - $489,000
$2,745/mo
Zestimate® history
Loading...
Owner options
Explore your selling options
What's special
Nestled on a picturesque and sought-after street, this stately 2,329 sq ft Colonial seamlessly blends timeless elegance with modern updates. Featuring 4 spacious bedrooms and 2.5 baths, the home boasts a beautifully updated kitchen with granite countertops, stainless steel appliances, and ample storage—all opening to a sunlit eat-in area and formal dining room, ideal for entertaining. Unwind in the grand living room with a cozy fireplace and built-ins, the inviting den, or the stunning sunroom that overlooks 1.12 acres of private, park-like grounds—complete with your own outdoor shower. The large primary suite offers hardwoods (under carpet), two closets, and a stylish en-suite with a tiled stand-up shower. Three additional bedrooms with hardwoods share a full bath with newer tub surround. A finished basement rec room adds extra living space. With a newer furnace and central air (2023), a repointed chimney, and a 2-car garage. Don't miss out on this beautiful home.
Zillow last checked: 8 hours ago
Listing updated: October 30, 2025 at 01:08pm
Listed by:
Jeremie Lambert 413-454-4089,
Park Square Realty 413-568-9226
Bought with:
Hayley Talbot
Lamacchia Realty, Inc.
Source: MLS PIN,MLS#: 73432101
Facts & features
Interior
Bedrooms & bathrooms
- Bedrooms: 4
- Bathrooms: 3
- Full bathrooms: 2
- 1/2 bathrooms: 1
Primary bedroom
- Features: Flooring - Hardwood, Flooring - Wall to Wall Carpet
- Level: Second
Bedroom 2
- Features: Flooring - Hardwood
- Level: Second
Bedroom 3
- Features: Flooring - Hardwood
- Level: Second
Bedroom 4
- Features: Flooring - Hardwood
- Level: Second
Primary bathroom
- Features: Yes
Bathroom 1
- Features: Flooring - Vinyl
- Level: First
Bathroom 2
- Features: Bathroom - With Shower Stall, Closet, Flooring - Stone/Ceramic Tile
- Level: Second
Bathroom 3
- Features: Bathroom - With Tub & Shower, Flooring - Stone/Ceramic Tile
- Level: Second
Dining room
- Features: Flooring - Hardwood
- Level: First
Family room
- Features: Flooring - Hardwood
- Level: First
Kitchen
- Features: Flooring - Wood
- Level: First
Living room
- Features: Flooring - Hardwood
- Level: First
Heating
- Central, Forced Air, Natural Gas
Cooling
- Central Air
Appliances
- Laundry: In Basement
Features
- Flooring: Wood, Tile, Vinyl, Carpet
- Basement: Full,Partially Finished,Walk-Out Access
- Number of fireplaces: 2
Interior area
- Total structure area: 2,392
- Total interior livable area: 2,392 sqft
- Finished area above ground: 2,392
Property
Parking
- Total spaces: 7
- Parking features: Attached, Paved Drive, Off Street, Paved
- Attached garage spaces: 2
- Uncovered spaces: 5
Features
- Patio & porch: Porch - Enclosed, Deck
- Exterior features: Porch - Enclosed, Deck, Outdoor Shower
Lot
- Size: 1.12 Acres
- Features: Wooded, Cleared, Gentle Sloping, Level
Details
- Parcel number: 2661596
- Zoning: 0
Construction
Type & style
- Home type: SingleFamily
- Architectural style: Colonial
- Property subtype: Single Family Residence
Materials
- Foundation: Block
- Roof: Shingle
Condition
- Year built: 1940
Utilities & green energy
- Electric: Circuit Breakers, 200+ Amp Service
- Sewer: Public Sewer
- Water: Public
- Utilities for property: for Gas Range
Community & neighborhood
Community
- Community features: Public Transportation, Park, Walk/Jog Trails, Public School
Location
- Region: West Springfield
Price history
| Date | Event | Price |
|---|---|---|
| 10/30/2025 | Sold | $451,000+2.5%$189/sqft |
Source: MLS PIN #73432101 | ||
| 9/17/2025 | Listed for sale | $439,900-2.2%$184/sqft |
Source: MLS PIN #73432101 | ||
| 6/24/2025 | Listing removed | $449,900$188/sqft |
Source: MLS PIN #73360922 | ||
| 4/17/2025 | Listed for sale | $449,900+128.4%$188/sqft |
Source: MLS PIN #73360922 | ||
| 9/8/1989 | Sold | $197,000$82/sqft |
Source: Public Record | ||
Public tax history
| Year | Property taxes | Tax assessment |
|---|---|---|
| 2025 | $6,132 +5.8% | $412,400 +5.4% |
| 2024 | $5,797 +4.9% | $391,400 +10% |
| 2023 | $5,528 +9.7% | $355,700 +11.3% |
Find assessor info on the county website
Neighborhood: 01089
Nearby schools
GreatSchools rating
- 8/10Tatham Elementary SchoolGrades: 1-5Distance: 0.5 mi
- 4/10West Springfield Middle SchoolGrades: 6-8Distance: 1.7 mi
- 5/10West Springfield High SchoolGrades: 9-12Distance: 1.8 mi

Get pre-qualified for a loan
At Zillow Home Loans, we can pre-qualify you in as little as 5 minutes with no impact to your credit score.An equal housing lender. NMLS #10287.
Sell for more on Zillow
Get a free Zillow Showcase℠ listing and you could sell for .
$452,800
2% more+ $9,056
With Zillow Showcase(estimated)
$461,856

