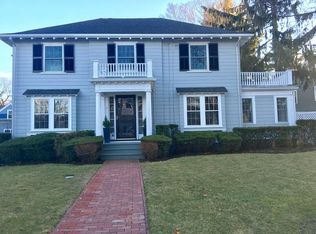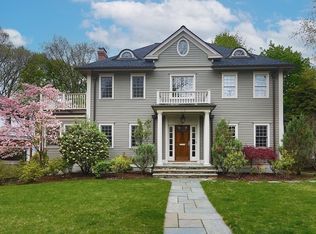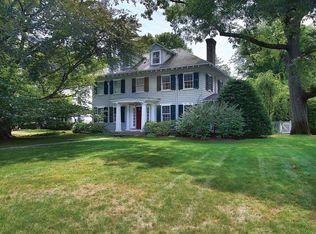This stunningly renovated four-bedroom, three and one-half bathroom Queen Anne Victorian-era residence is an architectural treasure with period details throughout. Graciously-sized rooms are complemented by terrific flow through living spaces with island kitchen centrally located to the family, dining and living rooms. Elegant archways, high ceilings, state-of-the-art sound system, marble and wood fireplaces, and hardwood floors are featured throughout. 2nd floor has a lovely master suite, two bedrooms, bath, and library overlooking tree-lined street. 3rd floor has a 4th bedroom and bath with ample storage and cedar closet, ideal for an au pair or teen suite. There is a finished LL with a family room and laundry room. The two-car garage added in 2016 has a finished bonus room above for gym or office. Also offered are CA, radiant heat, California Closets, and professionally landscaped gardens and patio. Near Angier School, "T" and The Windsor Club.
This property is off market, which means it's not currently listed for sale or rent on Zillow. This may be different from what's available on other websites or public sources.


