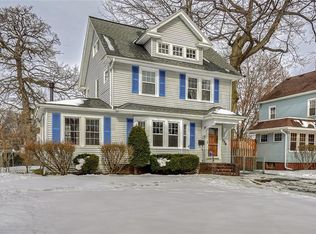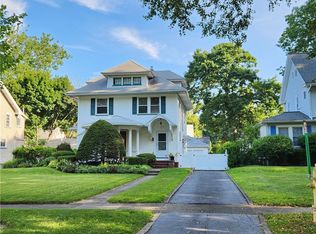Pride of Ownership Throughout! Welcome to 144 Navarre Rd. This Fully Insulated, Vinyl Sided 3Br. 1BA Home Offers Over 1484 Sq. Ft. of Well Maintained Living Space. You Will Find Original Charm and Character Throughout. An Open Formal Foyer Greets You and Opens to an Eat-In Kitchen Complete with Custom Designed Maple Cabinets, Granite Counter Tops, a Kitchen Island, Underneath Cabinet Lighting & Updated Appliances. Walk Through the Swinging Door to The Formal Dining Room for All Entertaining. The Living Room is Complete w/ The Charm of Classic Built-Ins, Gorgeous Mantle and Sliding Lead Glass Pocket Door. The Sunroom Offers a Wood Beadboard Ceiling, Doggy/Cat Door and NEW Sliding Glass Door That Leads You to The Deck to Enjoy a Summer Evening in The Fully Fenced Landscaped Back Yard. Mature Trees, Walk Up Attic, All New Double Pane Anderson Windows Throughout, Hardwoods, Gumwood Trim, Crown Molding, Nest Thermostat, New Bath Fitter Tub, Greenlight Equipped. Close to West Irondequoit w/ City Taxes. This Home Has It All! Delayed showings & negotiations. Showings to begin Friday, July 24th. All offers will be considered after 12pm Monday, July 27th
This property is off market, which means it's not currently listed for sale or rent on Zillow. This may be different from what's available on other websites or public sources.

