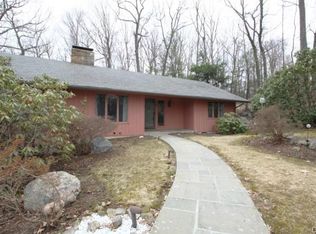Stunning Colonial set on a lovely private lot. Open & airy floor plan This homes shows like it's brand new! The impressive entry has marble floors & is open to the formal living room & dining room. The fully equipped kitchen has an island, stainless steel appliances & granite counter tops. The family room has 2 story windows, fireplace & open to the upper levels. The 2nd level is the master bedroom suite, full bathroom & large walk-in closet. The laundry room is also located on this level. The 3 spacious remaining bedrooms & full bathroom are located on the 3rd level. You have a dramatic view from both upper levels. Full basement, 2 oil tanks, 2 car garage. Large deck with built in firepit. Private 2 acre lot. Easy down county commute!
This property is off market, which means it's not currently listed for sale or rent on Zillow. This may be different from what's available on other websites or public sources.
