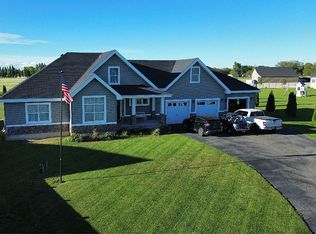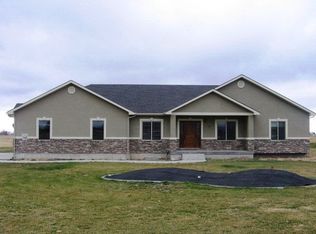This stunning, like-new home with beautiful curb appeal, supplies a lofty, open living space with custom finishes & upgrades throughout. A striking entry with exquisite hardwood floors gives way to a spacious great room (with lofty vaulted ceilings) overlooking a well-manicured yard & open patio perfect for evening relaxation while enjoying breathtaking sunset views. The adjacent kitchen showcases upgraded granite countertops, a roomy pantry, abundance of cabinet space & full set of matching appliances complete with a desirable gas range. A grand bath sits off the large master bedroom & features a relaxing, tile surround soaker tub & separate stand-up shower. The oversized dual sink vanity & walk-in closet (located directly off the master bath) provide adequate morning prep space & excessive storage for linens, toiletries & grooming necessities. An additional 1700 sq. ft. of partially finished living space is found in the basement and features a sprawling family/media & game room - the perfect retreat to unwind at the end of a busy week. This space is already framed for additional bedrooms & a full bath. This beautiful home, featuring class inside & out, sits in a newly established, rural cul-de-sac that offers the perfect escape from the business of the city.
This property is off market, which means it's not currently listed for sale or rent on Zillow. This may be different from what's available on other websites or public sources.

