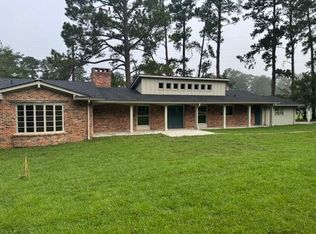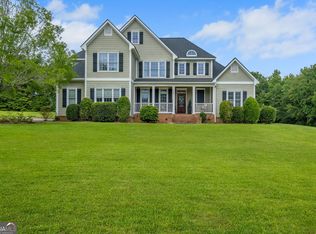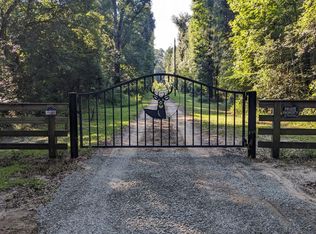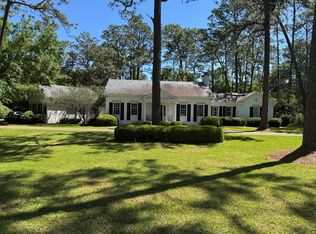Welcome to this stunning 2023-built barndominium, offering a perfect blend of modern luxury and rustic charm. Situated on a spacious 1.5-acre lot, this property boasts 4,600 square feet of meticulously designed living space, providing ample room for comfortable living and entertaining. This home features 4 generously sized bedrooms and 4.5 bathrooms, ensuring privacy and convenience for all family members and guests. The heart of the home features a state-of-the-art kitchen equipped with high-end appliances, complemented by a convenient butler's pantry for additional storage and preparation space Upstairs, discover a versatile bonus room complete with a kitchenette and a second laundry room, ideal for guest accommodations, a home office, or an entertainment area. The open-concept design seamlessly integrates the living, dining, and kitchen areas, creating a welcoming space for gatherings and daily life. For hobbyists and professionals alike, the property includes a fully insulated 3,000-square-foot shop equipped with three roll-up doors, offering endless possibilities for projects and storage. The expansive 1.5-acre lot provides ample space for outdoor activities, gardening, or future expansions. This Barndominium combines the durability and spaciousness of a barn with the comfort and style of a modern home, offering a unique lifestyle opportunity. Don't miss the chance to own this exceptional property that caters to both relaxation and productivity.
Active
$715,000
144 Mount Nebo Ln, Cairo, GA 39828
4beds
4,516sqft
Est.:
Single Family Residence
Built in 2023
1.5 Acres Lot
$-- Zestimate®
$158/sqft
$-- HOA
What's special
Open-concept designState-of-the-art kitchenHigh-end appliancesVersatile bonus room
- 343 days |
- 533 |
- 19 |
Zillow last checked: 8 hours ago
Listing updated: June 16, 2025 at 10:06pm
Listed by:
Bradford Johnson 850-509-2138,
Arlyle Realty, Inc.
Source: GAMLS,MLS#: 10432638
Tour with a local agent
Facts & features
Interior
Bedrooms & bathrooms
- Bedrooms: 4
- Bathrooms: 5
- Full bathrooms: 4
- 1/2 bathrooms: 1
- Main level bathrooms: 1
- Main level bedrooms: 1
Rooms
- Room types: Bonus Room, Exercise Room, Family Room, Laundry, Office, Other
Kitchen
- Features: Kitchen Island, Pantry, Second Kitchen, Walk-in Pantry
Heating
- Central, Electric
Cooling
- Ceiling Fan(s), Central Air, Electric
Appliances
- Included: Dishwasher, Dryer, Microwave, Oven, Refrigerator, Stainless Steel Appliance(s), Washer
- Laundry: In Hall, Mud Room
Features
- Double Vanity, Master On Main Level, Walk-In Closet(s), Wet Bar
- Flooring: Carpet, Laminate, Tile
- Windows: Window Treatments
- Basement: None
- Has fireplace: No
Interior area
- Total structure area: 4,516
- Total interior livable area: 4,516 sqft
- Finished area above ground: 4,516
- Finished area below ground: 0
Property
Parking
- Parking features: Garage, Garage Door Opener, RV/Boat Parking, Side/Rear Entrance, Storage
- Has garage: Yes
Features
- Levels: Two
- Stories: 2
Lot
- Size: 1.5 Acres
- Features: None
Details
- Parcel number: 00930044017
- Special conditions: As Is
Construction
Type & style
- Home type: SingleFamily
- Architectural style: Other
- Property subtype: Single Family Residence
Materials
- Steel Siding
- Foundation: Slab
- Roof: Metal
Condition
- Resale
- New construction: No
- Year built: 2023
Utilities & green energy
- Sewer: Septic Tank
- Water: Well
- Utilities for property: Sewer Connected
Community & HOA
Community
- Features: None
- Subdivision: None
HOA
- Has HOA: No
- Services included: None
Location
- Region: Cairo
Financial & listing details
- Price per square foot: $158/sqft
- Tax assessed value: $521,076
- Annual tax amount: $4,611
- Date on market: 1/1/2025
- Cumulative days on market: 236 days
- Listing agreement: Exclusive Right To Sell
- Listing terms: Cash,Conventional
Estimated market value
Not available
Estimated sales range
Not available
Not available
Price history
Price history
| Date | Event | Price |
|---|---|---|
| 6/14/2025 | Listed for sale | $715,000$158/sqft |
Source: | ||
| 6/2/2025 | Listing removed | $715,000$158/sqft |
Source: | ||
| 1/1/2025 | Listed for sale | $715,000+10%$158/sqft |
Source: | ||
| 11/5/2024 | Sold | $650,000-6.5%$144/sqft |
Source: Public Record Report a problem | ||
| 10/11/2024 | Pending sale | $695,000$154/sqft |
Source: TABRMLS #924589 Report a problem | ||
Public tax history
Public tax history
| Year | Property taxes | Tax assessment |
|---|---|---|
| 2024 | $5,478 | $208,430 |
Find assessor info on the county website
BuyAbility℠ payment
Est. payment
$4,297/mo
Principal & interest
$3463
Property taxes
$584
Home insurance
$250
Climate risks
Neighborhood: 39828
Nearby schools
GreatSchools rating
- 5/10Eastside Elementary SchoolGrades: PK-5Distance: 4.4 mi
- 6/10Washington Middle SchoolGrades: 6-8Distance: 6.8 mi
- 4/10Cairo High SchoolGrades: 9-12Distance: 5.4 mi
Schools provided by the listing agent
- Elementary: Eastside
- Middle: Washington
- High: Cairo
Source: GAMLS. This data may not be complete. We recommend contacting the local school district to confirm school assignments for this home.
- Loading
- Loading




