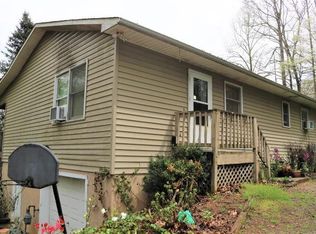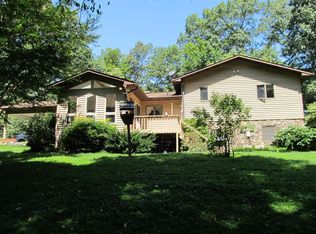Closed
$363,000
144 Morrison Church Rd, Franklin, NC 28734
6beds
2,460sqft
Single Family Residence
Built in 1993
0.74 Acres Lot
$372,000 Zestimate®
$148/sqft
$2,986 Estimated rent
Home value
$372,000
$298,000 - $465,000
$2,986/mo
Zestimate® history
Loading...
Owner options
Explore your selling options
What's special
Wake up to year-round mountain views in this beautifully updated duplex on 0.74+/- unrestricted acres. Perfect for families or investors, it offers 6 bedrooms and 4 bathrooms (3 beds/2 baths per level), blending modern convenience with cozy charm. Enjoy morning coffee on the upstairs porch, take advantage of separate living spaces, or gather together. Outside, a detached workshop, greenhouse, refreshed driveways, and open spaces provide endless possibilities. Conveniently located near North Georgia and Franklin, this home offers mountain living with unmatched versatility. Schedule your appointment today!
Zillow last checked: 8 hours ago
Listing updated: April 30, 2025 at 07:56am
Listing Provided by:
Rashaune De La Cruz rd@vignetterealty.com,
Vignette Realty
Bought with:
Jennifer Petosa
Keller Williams Great Smokies
Source: Canopy MLS as distributed by MLS GRID,MLS#: 4216267
Facts & features
Interior
Bedrooms & bathrooms
- Bedrooms: 6
- Bathrooms: 4
- Full bathrooms: 4
- Main level bedrooms: 3
Primary bedroom
- Level: Main
Other
- Level: Basement
Kitchen
- Level: Main
Laundry
- Level: Main
Laundry
- Level: Basement
Heating
- Central, Ductless, Electric, Heat Pump
Cooling
- Central Air, Ductless
Appliances
- Included: Dishwasher, Dryer, Electric Cooktop, Electric Oven, Refrigerator, Washer
- Laundry: Electric Dryer Hookup, In Hall, Utility Room, Inside, Lower Level, Main Level
Features
- Kitchen Island, Storage
- Flooring: Carpet, Vinyl
- Windows: Insulated Windows
- Basement: Apartment,Daylight,Finished,Full
Interior area
- Total structure area: 1,230
- Total interior livable area: 2,460 sqft
- Finished area above ground: 1,230
- Finished area below ground: 1,230
Property
Parking
- Total spaces: 1
- Parking features: Attached Carport, Driveway, Detached Garage
- Garage spaces: 1
- Has carport: Yes
- Has uncovered spaces: Yes
- Details: Upper and lower driveway to access both units / Could use down stairs covered patio as a carport or concrete patio - Garage detached is more of a workshop not for parking
Features
- Levels: Two
- Stories: 2
- Patio & porch: Covered, Front Porch, Patio
- Exterior features: Storage
Lot
- Size: 0.74 Acres
- Features: Cleared, Green Area, Level, Open Lot, Rolling Slope, Views
Details
- Additional structures: Greenhouse
- Parcel number: 6582729404
- Zoning: R
- Special conditions: Standard
- Other equipment: Generator Hookup
- Horse amenities: None
Construction
Type & style
- Home type: SingleFamily
- Architectural style: Traditional
- Property subtype: Single Family Residence
Materials
- Vinyl
- Roof: Metal
Condition
- New construction: No
- Year built: 1993
Utilities & green energy
- Sewer: Septic Installed, Other - See Remarks
- Water: Well
Community & neighborhood
Security
- Security features: Smoke Detector(s)
Location
- Region: Franklin
- Subdivision: none
Other
Other facts
- Listing terms: Cash,Conventional,FHA,VA Loan
- Road surface type: Gravel, Paved
Price history
| Date | Event | Price |
|---|---|---|
| 4/28/2025 | Sold | $363,000-4.5%$148/sqft |
Source: | ||
| 3/31/2025 | Contingent | $380,000$154/sqft |
Source: Carolina Smokies MLS #26039735 Report a problem | ||
| 1/21/2025 | Listed for sale | $380,000+13.4%$154/sqft |
Source: Carolina Smokies MLS #26039735 Report a problem | ||
| 8/22/2023 | Sold | $335,000-4.3%$136/sqft |
Source: Public Record Report a problem | ||
| 7/27/2023 | Contingent | $349,900$142/sqft |
Source: Carolina Smokies MLS #26030832 Report a problem | ||
Public tax history
| Year | Property taxes | Tax assessment |
|---|---|---|
| 2024 | $1,225 +15.3% | $325,930 +15.8% |
| 2023 | $1,062 +12.2% | $281,420 +67.8% |
| 2022 | $946 | $167,670 |
Find assessor info on the county website
Neighborhood: 28734
Nearby schools
GreatSchools rating
- 5/10South Macon ElementaryGrades: PK-4Distance: 0.8 mi
- 6/10Macon Middle SchoolGrades: 7-8Distance: 4.3 mi
- 6/10Macon Early College High SchoolGrades: 9-12Distance: 3.8 mi
Get pre-qualified for a loan
At Zillow Home Loans, we can pre-qualify you in as little as 5 minutes with no impact to your credit score.An equal housing lender. NMLS #10287.

