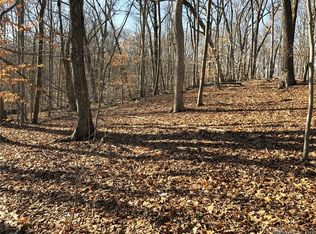This spectacular custom stone, stucco, and steel residence is seamlessly integrated into its 9.33 acres of natural surroundings, reminiscent of Frank Lloyd Wright's "Fallingwater", with harmony between the buildling materials, nature and homeowners. Walls of glass bring the outside in, while seven terraces draw its inhabitants out. Strong horizontal lines and a dramatic, three story glass atrium provide great flow for grand scale entertaining as well as intimate gatherings. With a serene, tree-house ambiance, this home features six bedrooms, nine and a half baths, six fireplaces, multiple public rooms, soaring ceilings, a gourmet kitchen, six car garage and pool/spa. Seemingly a world away, yet on the Fairfield line, this Lower Easton retreat is minutes from shopping, transportation and universities.
This property is off market, which means it's not currently listed for sale or rent on Zillow. This may be different from what's available on other websites or public sources.
