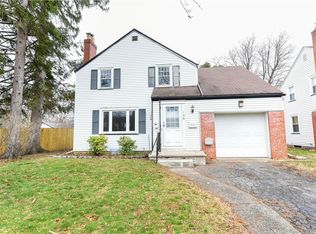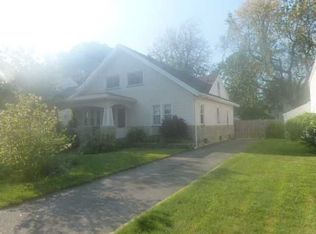Closed
$260,000
144 Montclair Dr, Rochester, NY 14617
3beds
1,468sqft
Single Family Residence
Built in 1945
6,534 Square Feet Lot
$268,400 Zestimate®
$177/sqft
$2,463 Estimated rent
Home value
$268,400
$252,000 - $285,000
$2,463/mo
Zestimate® history
Loading...
Owner options
Explore your selling options
What's special
Welcome to this beautifully updated colonial nestled in the heart of West Irondequoit! From its charming curb appeal to its thoughtfully refreshed interiors, this home is full of warmth, function, and style.
Step inside to find gleaming hardwoods and natural light throughout the spacious living room. The updated kitchen features white cabinetry, pantry, modern lighting, and stainless steel appliances!
Both bathrooms have been fully remodeled with sleek fixtures and finishes, and the additional sunroom/porch offers flexible space—ideal for a home office, gym, or play area. Upstairs, you’ll find generously sized bedrooms and a full bath with a tub/shower combo and modern vanity.
Outside, enjoy an inviting backyard and a paver walkway leading to a one-car attached garage. The home is situated on a sidewalk-lined street, just a short walk to schools, parks, and all the convenience Irondequoit has to offer. Truly move-in ready with a location that can’t be beat—don’t miss your chance to call Montclair Drive home!
Schedule a private showing or visit during the Open House on Thursday Evening 5-7 or Saturday 11:00-12:30. Negotiations begin Monday June 23rd at 11AM.
Zillow last checked: 8 hours ago
Listing updated: August 01, 2025 at 04:09am
Listed by:
Jennifer Carroll 585-433-2734,
Howard Hanna
Bought with:
Joe A Cassara, 10311207913
Cassara Realty Group
Source: NYSAMLSs,MLS#: R1615752 Originating MLS: Rochester
Originating MLS: Rochester
Facts & features
Interior
Bedrooms & bathrooms
- Bedrooms: 3
- Bathrooms: 2
- Full bathrooms: 2
- Main level bathrooms: 1
Heating
- Gas, Baseboard, Forced Air
Cooling
- Central Air
Appliances
- Included: Dryer, Gas Cooktop, Gas Water Heater, Microwave, Refrigerator, Washer
- Laundry: In Basement
Features
- Ceiling Fan(s), Separate/Formal Dining Room, Separate/Formal Living Room, Pantry, Programmable Thermostat
- Flooring: Hardwood, Varies
- Basement: Full
- Has fireplace: No
Interior area
- Total structure area: 1,468
- Total interior livable area: 1,468 sqft
Property
Parking
- Total spaces: 1
- Parking features: Attached, Garage
- Attached garage spaces: 1
Features
- Levels: Two
- Stories: 2
- Exterior features: Blacktop Driveway, Enclosed Porch, Porch, Private Yard, See Remarks
Lot
- Size: 6,534 sqft
- Dimensions: 50 x 135
- Features: Rectangular, Rectangular Lot, Residential Lot
Details
- Parcel number: 2634000760700004071000
- Special conditions: Standard
Construction
Type & style
- Home type: SingleFamily
- Architectural style: Colonial
- Property subtype: Single Family Residence
Materials
- Aluminum Siding, Vinyl Siding, Copper Plumbing
- Foundation: Block
- Roof: Asphalt
Condition
- Resale
- Year built: 1945
Utilities & green energy
- Electric: Circuit Breakers
- Sewer: Connected
- Water: Connected, Public
- Utilities for property: Sewer Connected, Water Connected
Community & neighborhood
Location
- Region: Rochester
- Subdivision: Rudman Estates 01
Other
Other facts
- Listing terms: Cash,Conventional,FHA,VA Loan
Price history
| Date | Event | Price |
|---|---|---|
| 7/31/2025 | Sold | $260,000+40.6%$177/sqft |
Source: | ||
| 6/24/2025 | Pending sale | $184,900$126/sqft |
Source: | ||
| 6/18/2025 | Listed for sale | $184,900+30.2%$126/sqft |
Source: | ||
| 9/16/2020 | Sold | $142,000-2.1%$97/sqft |
Source: | ||
| 7/27/2020 | Pending sale | $145,000$99/sqft |
Source: Keller Williams Realty GR #R1279895 Report a problem | ||
Public tax history
| Year | Property taxes | Tax assessment |
|---|---|---|
| 2024 | -- | $166,000 |
| 2023 | -- | $166,000 +34.7% |
| 2022 | -- | $123,200 |
Find assessor info on the county website
Neighborhood: 14617
Nearby schools
GreatSchools rating
- 9/10Listwood SchoolGrades: K-3Distance: 0.2 mi
- 6/10Dake Junior High SchoolGrades: 7-8Distance: 0.2 mi
- 8/10Irondequoit High SchoolGrades: 9-12Distance: 0.3 mi
Schools provided by the listing agent
- District: West Irondequoit
Source: NYSAMLSs. This data may not be complete. We recommend contacting the local school district to confirm school assignments for this home.

