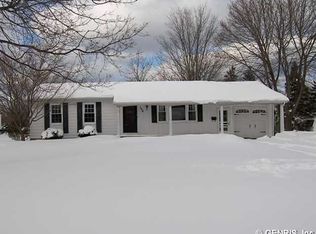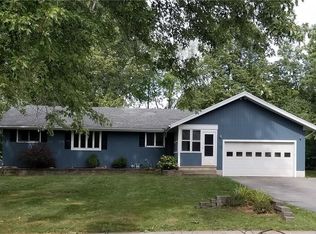Closed
$241,000
144 Mobile Dr, Rochester, NY 14616
4beds
1,971sqft
Single Family Residence
Built in 1961
0.37 Acres Lot
$255,200 Zestimate®
$122/sqft
$2,382 Estimated rent
Maximize your home sale
Get more eyes on your listing so you can sell faster and for more.
Home value
$255,200
$235,000 - $276,000
$2,382/mo
Zestimate® history
Loading...
Owner options
Explore your selling options
What's special
Welcome to this beautifully maintained 4-bedroom, 1.5-bathroom split-level home that harmoniously combines comfort with practical living. Step into the expansive great room, where a cozy gas fireplace creates a warm ambiance, perfect for entertaining or quiet evenings at home. This room also provides direct access to a charming paver patio, ideal for outdoor relaxation. The home features three distinct living areas, ensuring space and privacy for all members of the household. The lower level includes a convenient bedroom and half bath, perfect for guests or a home office. Recent upgrades include a brand new hot water tank, whole-house permanent generator, and plush new carpeting in all bedrooms and the lower-level living room. The kitchen and bathrooms have been tastefully updated, adding modern appeal to the home’s comfortable layout. Vinyl windows ensure energy efficiency, while the attached garage and new shed offer ample storage solutions. The spacious backyard is a blank canvas ready for your personal touch. This home is a perfect blend of style, function, and comfort featuring architectural roofing & vinyl siding. Delayed NEGOTIATIONS: Offers due Wed. April 17, 2024 at 12pm.
Zillow last checked: 8 hours ago
Listing updated: June 19, 2024 at 10:09am
Listed by:
Bonnie F Pagano 585-739-1200,
Core Agency RE INC
Bought with:
Mark S Lazarus, 10401329249
WCI Realty
Source: NYSAMLSs,MLS#: R1531357 Originating MLS: Rochester
Originating MLS: Rochester
Facts & features
Interior
Bedrooms & bathrooms
- Bedrooms: 4
- Bathrooms: 2
- Full bathrooms: 1
- 1/2 bathrooms: 1
Bedroom 1
- Level: Second
Bedroom 1
- Level: Second
Bedroom 2
- Level: Second
Bedroom 2
- Level: Second
Bedroom 3
- Level: Second
Bedroom 3
- Level: Second
Bedroom 4
- Level: Lower
Bedroom 4
- Level: Lower
Basement
- Level: Lower
Basement
- Level: Lower
Dining room
- Level: First
Dining room
- Level: First
Family room
- Level: Lower
Family room
- Level: Lower
Kitchen
- Level: First
Kitchen
- Level: First
Living room
- Level: First
Living room
- Level: First
Heating
- Geothermal, Forced Air
Cooling
- Central Air
Appliances
- Included: Dryer, Dishwasher, Exhaust Fan, Disposal, Gas Oven, Gas Range, Gas Water Heater, Refrigerator, Range Hood, Washer, Humidifier
- Laundry: In Basement
Features
- Den, Eat-in Kitchen, Separate/Formal Living Room, Great Room, Home Office, Solid Surface Counters, Programmable Thermostat
- Flooring: Carpet, Ceramic Tile, Hardwood, Laminate, Linoleum, Varies, Vinyl
- Windows: Thermal Windows
- Basement: Partial,Partially Finished,Walk-Out Access,Sump Pump
- Number of fireplaces: 1
Interior area
- Total structure area: 1,971
- Total interior livable area: 1,971 sqft
Property
Parking
- Total spaces: 1
- Parking features: Attached, Garage, Driveway, Garage Door Opener
- Attached garage spaces: 1
Features
- Levels: Two
- Stories: 2
- Patio & porch: Patio
- Exterior features: Blacktop Driveway, Patio
Lot
- Size: 0.37 Acres
- Dimensions: 80 x 200
- Features: Near Public Transit, Rectangular, Rectangular Lot, Residential Lot
Details
- Additional structures: Shed(s), Storage
- Parcel number: 2628000461800003030000
- Special conditions: Estate
- Other equipment: Generator
Construction
Type & style
- Home type: SingleFamily
- Architectural style: Two Story,Split Level
- Property subtype: Single Family Residence
Materials
- Vinyl Siding, Copper Plumbing
- Foundation: Block
- Roof: Asphalt
Condition
- Resale
- Year built: 1961
Utilities & green energy
- Electric: Circuit Breakers
- Sewer: Connected
- Water: Connected, Public
- Utilities for property: Cable Available, High Speed Internet Available, Sewer Connected, Water Connected
Community & neighborhood
Location
- Region: Rochester
- Subdivision: Mt Read Heights
Other
Other facts
- Listing terms: Cash,Conventional,FHA,VA Loan
Price history
| Date | Event | Price |
|---|---|---|
| 6/17/2024 | Sold | $241,000+14.8%$122/sqft |
Source: | ||
| 4/17/2024 | Pending sale | $209,900$106/sqft |
Source: | ||
| 4/12/2024 | Listed for sale | $209,900$106/sqft |
Source: | ||
Public tax history
| Year | Property taxes | Tax assessment |
|---|---|---|
| 2024 | -- | $161,600 |
| 2023 | -- | $161,600 +19.7% |
| 2022 | -- | $135,000 |
Find assessor info on the county website
Neighborhood: 14616
Nearby schools
GreatSchools rating
- 6/10Paddy Hill Elementary SchoolGrades: K-5Distance: 0.5 mi
- 5/10Arcadia Middle SchoolGrades: 6-8Distance: 0.8 mi
- 6/10Arcadia High SchoolGrades: 9-12Distance: 0.7 mi
Schools provided by the listing agent
- District: Greece
Source: NYSAMLSs. This data may not be complete. We recommend contacting the local school district to confirm school assignments for this home.

