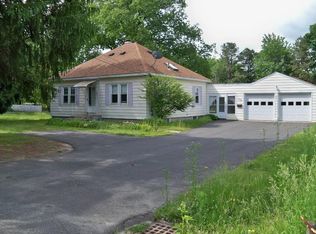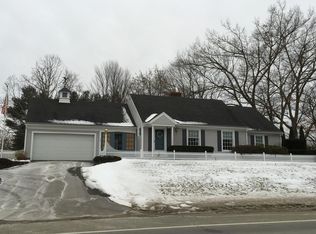Come and see this charming ranch on an acre of land, that has been tastefully renovated - from a tight 3 bedroom home into a spacious 2 bedroom, open concept living space! Step onto the back deck and you will find a large, screened gazebo where you can extend seasonal living and enjoy the large back yard. On the main level, find a neat mudroom, a kitchen that retains the classic vintage charm, a large living area with a pellet stove to keep you cozy in the cooler months and a slider to the back deck, a full bath, large master bedroom and second bedroom. There is a surprise as you walk down to the lower level - a second full bath with walk in shower, laundry area, and large finished room with walk out door, which provides additional living space for any number of uses! A large storage shed is a bonus. This is truly a home that has been renovated with comfort and space in mind.
This property is off market, which means it's not currently listed for sale or rent on Zillow. This may be different from what's available on other websites or public sources.

