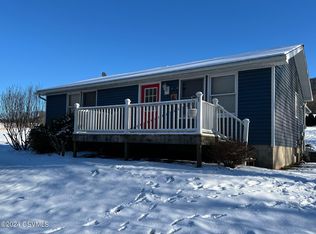Elegant two story home sitting on over 68 acres offering 5,000 square feet of finished living space. Plenty of room to entertain your friends and family on the private patio with in-ground pool and gazebo. When the weather gets cooler step inside and enjoy the wood burning fireplace and bar / game room in the finished off lower level. Property located in Central School close to interstate 80 and Geisinger Medical Center. If you are an outdoors person, this prime property backs up to state game lands, comes with a small pond and horse barn. Home at bottom of lane is a rental property. Call Kim for your private showing 570-204-0719
This property is off market, which means it's not currently listed for sale or rent on Zillow. This may be different from what's available on other websites or public sources.
