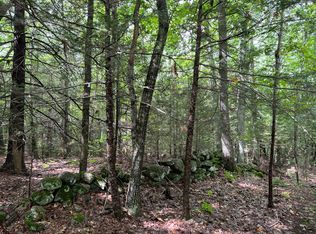Open concept home sits on 5 pastoral acres with views of fields, flowers and wildlife. The eight rooms flow into one another with a private master suite tucked away upstairs. Stone fireplaces/wood stoves grace living and family rooms, and the cathedral ceilings allow for plenty of light filled space. The small guest cottage is a great place to house visitors, and the barn/workshop is perfect for projects.
This property is off market, which means it's not currently listed for sale or rent on Zillow. This may be different from what's available on other websites or public sources.

