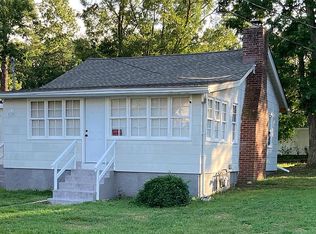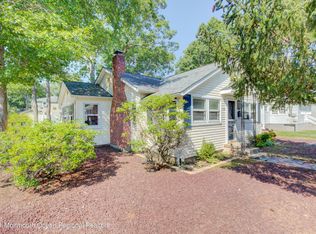Come and see this renovated gem in the beach community of Breton Woods before it is gone! This home is near the water but is NOT in a flood zone! Walking into the home from its large front yard deck, you have a welcoming sun room area with a skylight for added sunlight. Kitchen has beautifully selected stone counter tops, new appliances and white shaker cabinets. This home has a quaint backyard which offers a minimal amount maintenance; perfect for downsizers, first time home buyers, or vacationers. Breton woods has an optional HOA that offers access to their clubhouse, in-ground pool, boat slips, and activities. This home is close to shopping, gyms, beaches and grocery stores, you cannot ask for a better location. New washer/dryer included, baseboard heat system and boiler are new.
This property is off market, which means it's not currently listed for sale or rent on Zillow. This may be different from what's available on other websites or public sources.

