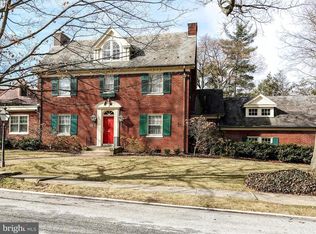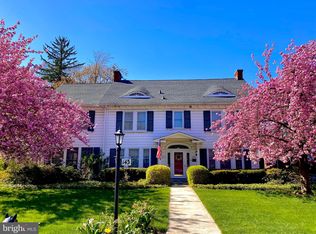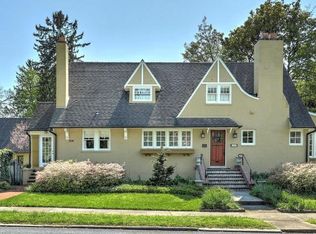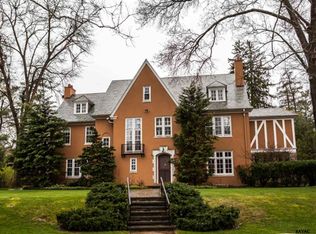This is a rare chance to own a piece of York County History! This prestigious stone manor house was built in 1929 by local businessman Henry D. Schmidt in the Norman style. You will love the gorgeous newer Peach Bottom slate roof with Vermont trim, and the beautifully landscaped .95 acre lot in historic Springdale, just a short walk to York Hospital, Penn State York and York College of PA. An impressive residence of over 5000sf, its understated elegance is perfectly balanced with an inviting and warm atmosphere and functional layout. This opulent home offers 5 bedrooms, 4-1/2 baths, striking original architectural features and many recent updates. The grand two story foyer with flagstone vestibule and open staircase is flanked by the formal dining room, huge living room with gas fireplace, study, and a cozy Den opening to the patio and pond. The renovated kitchen offers granite counters, stainless steel Viking double oven, as well as a wonderful butler's pantry with original cabinetry and sink connecting the kitchen and dining room areas. The second floor of the home features three generous bedrooms, each with a private bath. The owner's suite also includes a private office and walk-in closet. A second staircase leads to a separate wing of the house which includes 2 additional bedrooms, a full bath, and access to the partially finished third floor, which includes office/bonus room, newly remodeled 5th full bath & huge unfinished/storage area. In addition to its many charms, the home has been enhanced with a whole house generator, 400 amp electrical service, recently installed HVAC system, greenhouse, ADT security system, two car garage and large driveway with ample parking. Add the private, fenced backyard, picturesque neighborhood of many historical homes, and a central location close to major arteries, professional districts and cultural attractions, and you have a showcase home!
This property is off market, which means it's not currently listed for sale or rent on Zillow. This may be different from what's available on other websites or public sources.



