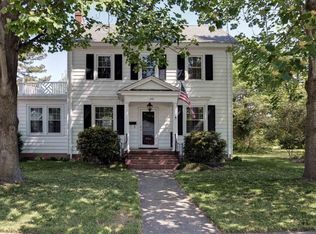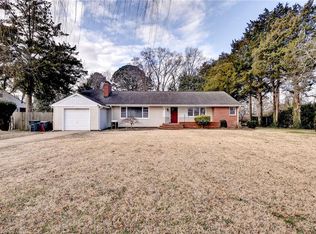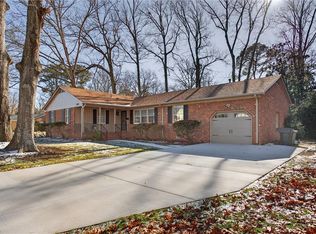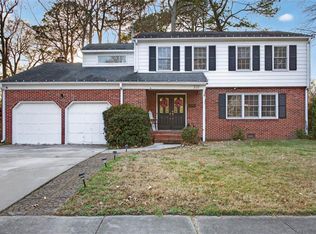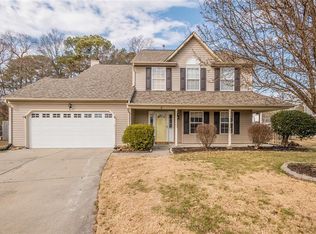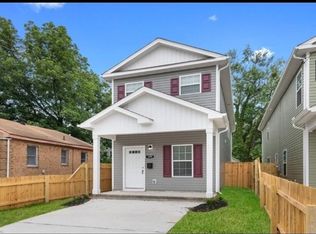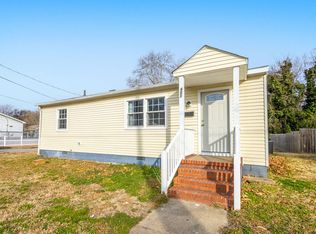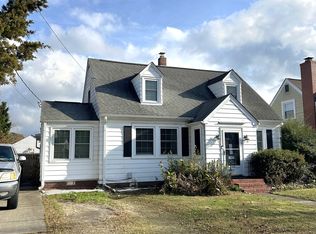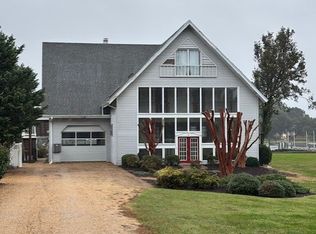Welcome home to downtown Historic Hampton VA USA! Move-in ready, 3 bedrooms, 2.5 baths Cape Cod on Tidal Waterfront lot on Salter's Creek! Home has been updated and upgraded to make this one move-in ready! Outdoor living area, detached garage, priced under assessment.
For sale
Price cut: $5K (2/20)
$404,900
144 Meredith St, Hampton, VA 23669
3beds
2,417sqft
Est.:
Single Family Residence
Built in 1965
0.25 Acres Lot
$405,400 Zestimate®
$168/sqft
$-- HOA
What's special
Tidal waterfront lotDetached garage
- 110 days |
- 1,318 |
- 57 |
Zillow last checked: 8 hours ago
Listing updated: February 20, 2026 at 05:27am
Listed by:
Kyle Hause,
Long & Foster Real Estate Inc. 757-727-0069
Source: REIN Inc.,MLS#: 10608672
Tour with a local agent
Facts & features
Interior
Bedrooms & bathrooms
- Bedrooms: 3
- Bathrooms: 3
- Full bathrooms: 2
- 1/2 bathrooms: 1
Rooms
- Room types: PBR with Bath, Utility Room
Heating
- Forced Air, Natural Gas
Cooling
- Central Air
Appliances
- Included: Dishwasher, Gas Water Heater
Features
- Walk-In Closet(s), Ceiling Fan(s), Entrance Foyer
- Flooring: Carpet
- Windows: Window Treatments
- Number of fireplaces: 1
- Fireplace features: Fireplace Gas-natural
Interior area
- Total interior livable area: 2,417 sqft
Property
Parking
- Total spaces: 1
- Parking features: Garage Det 1 Car, Off Street, Driveway, On Street
- Garage spaces: 1
- Has uncovered spaces: Yes
Features
- Stories: 2
- Patio & porch: Patio
- Pool features: None
- Fencing: Back Yard,Partial,Fenced
- Has view: Yes
- View description: Water, Trees/Woods
- Has water view: Yes
- Water view: Water
- Waterfront features: Tidal
- Frontage length: 80
Lot
- Size: 0.25 Acres
- Dimensions: 80 x 34 x 90 x 127
Details
- Parcel number: 2003622
- Zoning: R13
Construction
Type & style
- Home type: SingleFamily
- Architectural style: Ranch
- Property subtype: Single Family Residence
Materials
- Brick, Vinyl Siding
- Foundation: Slab
- Roof: Asphalt Shingle
Condition
- New construction: No
- Year built: 1965
Utilities & green energy
- Sewer: City/County
- Water: City/County
Community & HOA
Community
- Subdivision: All Others Area 102
HOA
- Has HOA: No
Location
- Region: Hampton
Financial & listing details
- Price per square foot: $168/sqft
- Tax assessed value: $386,700
- Annual tax amount: $4,447
- Date on market: 11/3/2025
Estimated market value
$405,400
$385,000 - $426,000
$2,391/mo
Price history
Price history
Price history is unavailable.
Public tax history
Public tax history
| Year | Property taxes | Tax assessment |
|---|---|---|
| 2025 | $4,514 +2.3% | $386,700 +3.2% |
| 2024 | $4,414 +5.5% | $374,600 +8.4% |
| 2023 | $4,184 +16% | $345,600 +22.4% |
| 2022 | $3,608 +7.8% | $282,400 +8% |
| 2021 | $3,347 | $261,400 |
| 2020 | $3,347 | $261,400 |
| 2019 | $3,347 +19.6% | $261,400 +19.9% |
| 2018 | $2,798 | $218,100 |
| 2017 | $2,798 | -- |
| 2016 | $2,798 | -- |
| 2015 | $2,798 | -- |
| 2014 | $2,798 | $218,100 |
| 2013 | -- | -- |
| 2012 | -- | -- |
| 2011 | -- | -- |
| 2010 | -- | -- |
| 2009 | -- | -- |
| 2008 | -- | -- |
| 2007 | -- | -- |
| 2006 | -- | -- |
| 2005 | -- | -- |
| 2004 | -- | -- |
| 2003 | -- | -- |
| 2002 | -- | $129,200 |
Find assessor info on the county website
BuyAbility℠ payment
Est. payment
$2,236/mo
Principal & interest
$1932
Property taxes
$304
Climate risks
Neighborhood: Downtown
Nearby schools
GreatSchools rating
- 5/10A.W.E. Bassette Elementary SchoolGrades: PK-5Distance: 1.5 mi
- 5/10C. Alton Lindsay Middle SchoolGrades: 6-8Distance: 2.8 mi
- 7/10Phoebus High SchoolGrades: 9-12Distance: 2.1 mi
Schools provided by the listing agent
- Elementary: A.W.E. Bassette Elementary
- Middle: C. Alton Lindsay Middle
- High: Phoebus
Source: REIN Inc.. This data may not be complete. We recommend contacting the local school district to confirm school assignments for this home.
