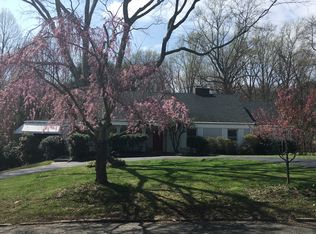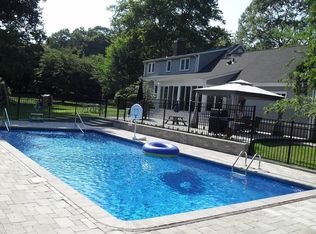Sold for $600,000 on 06/14/23
$600,000
144 Meadowmere Road, Stratford, CT 06614
3beds
3,187sqft
Single Family Residence
Built in 1953
1.88 Acres Lot
$766,600 Zestimate®
$188/sqft
$4,934 Estimated rent
Home value
$766,600
$690,000 - $859,000
$4,934/mo
Zestimate® history
Loading...
Owner options
Explore your selling options
What's special
Your wait for the perfect home has paid off. Not only in the most desired section of Stratford, literally minutes from the Merritt Pkwy, Sikorsky, and Ryder's Landing but the home has stunning features. 16K back up generator, heated bathroom floor & towel rack, surround sound speakers in LR, kitchen & patio, in-ground swimming pool, just shy of 2 acres, beautifully updated kitchen and bathrooms, 3 zone heat, 2 zone central air, gutter guards... the list goes on.. Imagine entertaining in the summer around the pool, across the spacious yard or bringing the fun indoors during inclement weather at your double oven kitchen with eat in island or out to the game room. Your holiday or summer gatherings will be unmatched. Beware... you will be the home for the holidays/parties. Fabulous neighbors, quiet street, right on/off the highway... Looks like this house will check all of your boxes! Schedule your showing today! Do NOT LET THE CATS OUT! *** we are in multiple offer situation, sellers ask for highest & best by 5pm Monday Jan 30th, 2023. ***
Zillow last checked: 8 hours ago
Listing updated: March 31, 2023 at 12:58pm
Listed by:
Mike Robinson 203-650-0492,
Century 21 AllPoints Realty 203-378-0210
Bought with:
Matthew D. Hyde, RES.0802189
William Raveis Real Estate
Source: Smart MLS,MLS#: 170547076
Facts & features
Interior
Bedrooms & bathrooms
- Bedrooms: 3
- Bathrooms: 4
- Full bathrooms: 2
- 1/2 bathrooms: 2
Primary bedroom
- Features: Ceiling Fan(s), Hardwood Floor, Stall Shower, Walk-In Closet(s)
- Level: Main
- Area: 300.24 Square Feet
- Dimensions: 21.6 x 13.9
Bedroom
- Features: High Ceilings, Ceiling Fan(s), Hardwood Floor
- Level: Main
- Area: 157.5 Square Feet
- Dimensions: 12.6 x 12.5
Bedroom
- Features: High Ceilings, Ceiling Fan(s), Hardwood Floor
- Level: Main
- Area: 157.5 Square Feet
- Dimensions: 12.6 x 12.5
Dining room
- Features: High Ceilings, Built-in Features, Hardwood Floor
- Level: Main
- Area: 163.59 Square Feet
- Dimensions: 13.3 x 12.3
Family room
- Features: High Ceilings, Half Bath, Wall/Wall Carpet
- Level: Main
- Area: 375.06 Square Feet
- Dimensions: 26.6 x 14.1
Kitchen
- Features: High Ceilings, Breakfast Bar, Granite Counters, Kitchen Island, Tile Floor
- Level: Main
- Area: 215.28 Square Feet
- Dimensions: 15.6 x 13.8
Living room
- Features: High Ceilings, Bay/Bow Window, Bookcases, Fireplace, Hardwood Floor
- Level: Main
- Area: 308.16 Square Feet
- Dimensions: 21.4 x 14.4
Office
- Features: High Ceilings, Hardwood Floor
- Level: Main
- Area: 177.1 Square Feet
- Dimensions: 15.4 x 11.5
Rec play room
- Features: Wall/Wall Carpet
- Level: Main
- Area: 298.2 Square Feet
- Dimensions: 21 x 14.2
Heating
- Baseboard, Oil
Cooling
- Central Air
Appliances
- Included: Oven, Microwave, Refrigerator, Dishwasher, Washer, Dryer, Water Heater
- Laundry: Main Level
Features
- Sound System, Wired for Sound
- Windows: Thermopane Windows
- Basement: Full,Unfinished,Concrete,Interior Entry
- Attic: None
- Number of fireplaces: 2
Interior area
- Total structure area: 3,187
- Total interior livable area: 3,187 sqft
- Finished area above ground: 3,187
Property
Parking
- Total spaces: 3
- Parking features: Attached, Paved, Driveway, Garage Door Opener, Private, Asphalt
- Attached garage spaces: 3
- Has uncovered spaces: Yes
Features
- Patio & porch: Patio
- Exterior features: Rain Gutters, Lighting, Sidewalk
- Has private pool: Yes
- Pool features: In Ground, Fenced
- Waterfront features: Brook
Lot
- Size: 1.88 Acres
- Features: Open Lot, Dry
Details
- Parcel number: 374129
- Zoning: RS-1
- Other equipment: Generator
Construction
Type & style
- Home type: SingleFamily
- Architectural style: Ranch
- Property subtype: Single Family Residence
Materials
- Wood Siding
- Foundation: Concrete Perimeter
- Roof: Asphalt
Condition
- New construction: No
- Year built: 1953
Utilities & green energy
- Sewer: Septic Tank
- Water: Public
- Utilities for property: Cable Available
Green energy
- Energy efficient items: Windows
Community & neighborhood
Community
- Community features: Health Club, Library, Medical Facilities, Park, Shopping/Mall
Location
- Region: Stratford
Price history
| Date | Event | Price |
|---|---|---|
| 6/14/2023 | Sold | $600,000$188/sqft |
Source: Public Record Report a problem | ||
| 3/31/2023 | Sold | $600,000+5.3%$188/sqft |
Source: | ||
| 1/30/2023 | Contingent | $569,900$179/sqft |
Source: | ||
| 1/27/2023 | Listed for sale | $569,900$179/sqft |
Source: | ||
Public tax history
| Year | Property taxes | Tax assessment |
|---|---|---|
| 2025 | $10,099 | $251,230 |
| 2024 | $10,099 | $251,230 |
| 2023 | $10,099 +1.9% | $251,230 |
Find assessor info on the county website
Neighborhood: 06614
Nearby schools
GreatSchools rating
- 4/10Chapel SchoolGrades: K-6Distance: 0.5 mi
- 3/10Harry B. Flood Middle SchoolGrades: 7-8Distance: 0.7 mi
- 8/10Bunnell High SchoolGrades: 9-12Distance: 2 mi
Schools provided by the listing agent
- Elementary: Chapel Street
- Middle: Flood
- High: Bunnell
Source: Smart MLS. This data may not be complete. We recommend contacting the local school district to confirm school assignments for this home.

Get pre-qualified for a loan
At Zillow Home Loans, we can pre-qualify you in as little as 5 minutes with no impact to your credit score.An equal housing lender. NMLS #10287.
Sell for more on Zillow
Get a free Zillow Showcase℠ listing and you could sell for .
$766,600
2% more+ $15,332
With Zillow Showcase(estimated)
$781,932
