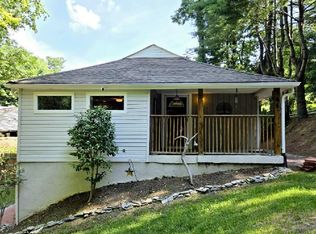Closed
$355,000
144 Maxwell Rd, Asheville, NC 28805
3beds
1,335sqft
Single Family Residence
Built in 1926
0.31 Acres Lot
$376,900 Zestimate®
$266/sqft
$2,214 Estimated rent
Home value
$376,900
$358,000 - $400,000
$2,214/mo
Zestimate® history
Loading...
Owner options
Explore your selling options
What's special
Enjoy this 3 bed, 2 bath home in East Asheville! Only 1.5 miles to the Blue Ridge Parkway for fantastic hiking, 10-15 minutes to Downtown Asheville and Downtown Black Mountain, 15 minutes to Biltmore Village, and just out of city limits so no restrictions on short term rentals! The spacious kitchen features stainless steel appliances and gorgeous wood cabinets. Enjoy coffee at your custom breakfast bar nook overlooking the wooded property to spot some of the many wildlife that visit the area. Retire from a full day to a large owners suite with double vanity sinks and reading nook. Relax on the private, covered front porch and listen to nature around you on this secluded road. This home contains a newly renovated, functioning/active Airbnb space that comes fully furnished! Large and mostly flat backyard just waiting to be customized into your own private oasis.
Zillow last checked: 8 hours ago
Listing updated: April 11, 2024 at 02:07pm
Listing Provided by:
Sam Johnson sam.johnson@avldash.com,
DASH Carolina
Bought with:
Paige Bass
Realty ONE Group Pivot Asheville
Source: Canopy MLS as distributed by MLS GRID,MLS#: 4099974
Facts & features
Interior
Bedrooms & bathrooms
- Bedrooms: 3
- Bathrooms: 2
- Full bathrooms: 2
- Main level bedrooms: 2
Bedroom s
- Level: Basement
Bedroom s
- Level: Upper
Bathroom full
- Level: Basement
Bathroom full
- Level: Upper
Dining area
- Level: Upper
Laundry
- Level: Basement
Living room
- Level: Upper
Heating
- Heat Pump
Cooling
- Central Air
Appliances
- Included: Dishwasher, Disposal, Electric Cooktop, Electric Oven, Electric Water Heater, Exhaust Fan, Filtration System, Freezer, Oven, Plumbed For Ice Maker, Refrigerator, Self Cleaning Oven, Washer, Washer/Dryer
- Laundry: Lower Level
Features
- Attic Other, Breakfast Bar, Open Floorplan, Walk-In Closet(s)
- Flooring: Laminate
- Windows: Window Treatments
- Basement: Exterior Entry,Finished,Interior Entry
- Attic: Other
- Fireplace features: Fire Pit
Interior area
- Total structure area: 855
- Total interior livable area: 1,335 sqft
- Finished area above ground: 855
- Finished area below ground: 480
Property
Parking
- Parking features: Basement, Driveway, Parking Lot, RV Access/Parking
- Has uncovered spaces: Yes
Features
- Levels: One
- Stories: 1
- Patio & porch: Front Porch
- Exterior features: Fire Pit
Lot
- Size: 0.31 Acres
- Features: Corner Lot, Green Area, Hilly, Level, Private, Sloped, Wooded
Details
- Parcel number: 966941169900000
- Zoning: R-1
- Special conditions: Standard
Construction
Type & style
- Home type: SingleFamily
- Property subtype: Single Family Residence
Materials
- Fiber Cement, Stucco, Hardboard Siding, Vinyl
- Roof: Shingle
Condition
- New construction: No
- Year built: 1926
Utilities & green energy
- Sewer: Public Sewer
- Water: City
- Utilities for property: Cable Available
Community & neighborhood
Security
- Security features: Carbon Monoxide Detector(s), Radon Mitigation System, Security System
Location
- Region: Asheville
- Subdivision: None
Other
Other facts
- Listing terms: Cash,Conventional,FHA,VA Loan
- Road surface type: Gravel, Concrete
Price history
| Date | Event | Price |
|---|---|---|
| 7/13/2024 | Listing removed | -- |
Source: Zillow Rentals Report a problem | ||
| 6/27/2024 | Price change | $1,500-11.8%$1/sqft |
Source: Zillow Rentals Report a problem | ||
| 6/24/2024 | Listed for rent | $1,700+33.3%$1/sqft |
Source: Zillow Rentals Report a problem | ||
| 4/11/2024 | Sold | $355,000+1.7%$266/sqft |
Source: | ||
| 3/1/2024 | Price change | $349,000-4.4%$261/sqft |
Source: | ||
Public tax history
| Year | Property taxes | Tax assessment |
|---|---|---|
| 2025 | $1,765 +6.8% | $241,800 |
| 2024 | $1,653 +3% | $241,800 |
| 2023 | $1,606 +38.3% | $241,800 +32.1% |
Find assessor info on the county website
Neighborhood: 28805
Nearby schools
GreatSchools rating
- 4/10Charles C Bell ElementaryGrades: PK-5Distance: 0.9 mi
- 8/10A C Reynolds MiddleGrades: 6-8Distance: 3.8 mi
- 7/10A C Reynolds HighGrades: PK,9-12Distance: 3.7 mi
Schools provided by the listing agent
- Elementary: Bell
- Middle: AC Reynolds
- High: AC Reynolds
Source: Canopy MLS as distributed by MLS GRID. This data may not be complete. We recommend contacting the local school district to confirm school assignments for this home.
Get a cash offer in 3 minutes
Find out how much your home could sell for in as little as 3 minutes with a no-obligation cash offer.
Estimated market value$376,900
Get a cash offer in 3 minutes
Find out how much your home could sell for in as little as 3 minutes with a no-obligation cash offer.
Estimated market value
$376,900
