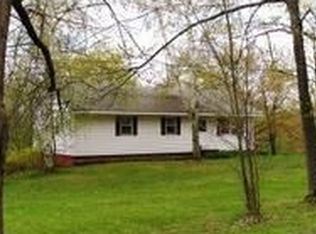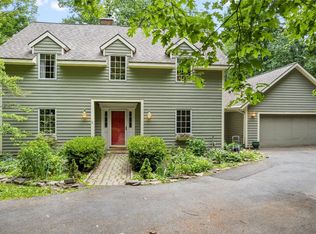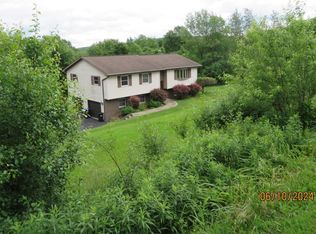Sold for $262,500
$262,500
144 Mason Rd, Vestal, NY 13850
3beds
1,567sqft
Single Family Residence
Built in 1973
7.33 Acres Lot
$-- Zestimate®
$168/sqft
$1,983 Estimated rent
Home value
Not available
Estimated sales range
Not available
$1,983/mo
Zestimate® history
Loading...
Owner options
Explore your selling options
What's special
Set on 7.33 acres of open and wooded land, this raised ranch in Vestal offers privacy, breathtaking views, and endless possibilities. The sale includes both 144 & 145 Mason Road, making it a unique investment. Inside, the home features 3 bedrooms, 1 bathroom, a spacious family room, and a lower-level bedroom with a bonus room for added versatility. The interior boasts beautiful floors and carpeting, while a large work area with washer and dryer adds convenience. Step outside to a deck perfect for enjoying the peaceful surroundings. With a roof updated in 2008 and furnace and central air from 2004, this well-maintained property is ready for its next owner. Don’t miss this rare opportunity—schedule a showing today!
Zillow last checked: 8 hours ago
Listing updated: May 30, 2025 at 09:03am
Listed by:
Karen Louise Whalen,
KELLER WILLIAMS REALTY GREATER BINGHAMTON
Bought with:
Robert J. Farrell, 10491203474
EXIT REALTY HOMEWARD BOUND
Source: GBMLS,MLS#: 330224 Originating MLS: Greater Binghamton Association of REALTORS
Originating MLS: Greater Binghamton Association of REALTORS
Facts & features
Interior
Bedrooms & bathrooms
- Bedrooms: 3
- Bathrooms: 1
- Full bathrooms: 1
Bedroom
- Dimensions: 10x12.3
Bedroom
- Dimensions: 12.6x9
Bedroom
- Dimensions: 11x10
Bedroom
- Dimensions: 15x10
Bathroom
- Dimensions: 10x6
Bonus room
- Dimensions: 11x7
Dining room
- Dimensions: 9x11
Family room
- Dimensions: 11x20
Foyer
- Dimensions: 6x7
Kitchen
- Dimensions: 10x10.5
Laundry
- Dimensions: 6x16
Living room
- Dimensions: 17.2x14.11
Workshop
- Dimensions: 13x10
Heating
- Forced Air
Cooling
- Central Air
Appliances
- Included: Dishwasher, Electric Water Heater
Features
- Flooring: Carpet, Hardwood, Vinyl
Interior area
- Total interior livable area: 1,567 sqft
- Finished area above ground: 1,567
- Finished area below ground: 0
Property
Parking
- Total spaces: 2
- Parking features: Attached, Garage, Two Car Garage
- Attached garage spaces: 2
Features
- Levels: Multi/Split
- Patio & porch: Deck, Open, Patio
- Exterior features: Deck, Mature Trees/Landscape, Patio
Lot
- Size: 7.33 Acres
- Dimensions: .83
- Features: Garden, Wooded
Details
- Parcel number: 03480020400000010200000000
Construction
Type & style
- Home type: SingleFamily
- Architectural style: Raised Ranch,Split Level
- Property subtype: Single Family Residence
Materials
- Vinyl Siding
- Foundation: Basement
Condition
- Year built: 1973
Utilities & green energy
- Sewer: Septic Tank
- Water: Well
Community & neighborhood
Location
- Region: Vestal
Other
Other facts
- Listing agreement: Exclusive Right To Sell
- Ownership: OWNER
Price history
| Date | Event | Price |
|---|---|---|
| 5/29/2025 | Sold | $262,500-0.9%$168/sqft |
Source: | ||
| 4/10/2025 | Contingent | $265,000$169/sqft |
Source: | ||
| 3/7/2025 | Listed for sale | $265,000+107.8%$169/sqft |
Source: | ||
| 11/13/2007 | Sold | $127,500+68%$81/sqft |
Source: Public Record Report a problem | ||
| 7/28/1995 | Sold | $75,900$48/sqft |
Source: Public Record Report a problem | ||
Public tax history
| Year | Property taxes | Tax assessment |
|---|---|---|
| 2024 | -- | $203,700 +10% |
| 2023 | -- | $185,100 +12% |
| 2022 | -- | $165,200 +15% |
Find assessor info on the county website
Neighborhood: 13850
Nearby schools
GreatSchools rating
- 7/10Tioga Hills Elementary SchoolGrades: K-5Distance: 2.7 mi
- 6/10Vestal Middle SchoolGrades: 6-8Distance: 6.3 mi
- 7/10Vestal Senior High SchoolGrades: 9-12Distance: 5.2 mi
Schools provided by the listing agent
- Elementary: Tioga Hills
- District: Vestal
Source: GBMLS. This data may not be complete. We recommend contacting the local school district to confirm school assignments for this home.


