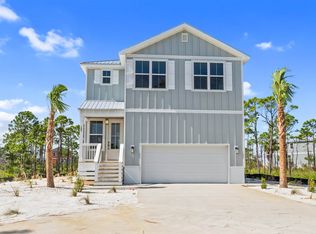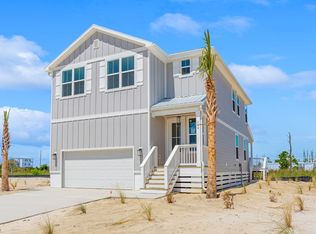Sold for $680,000
$680,000
144 Marsh View Ridge Ln, Port Saint Joe, FL 32456
5beds
2,383sqft
Single Family Residence
Built in 2024
0.41 Acres Lot
$671,800 Zestimate®
$285/sqft
$4,698 Estimated rent
Home value
$671,800
Estimated sales range
Not available
$4,698/mo
Zestimate® history
Loading...
Owner options
Explore your selling options
What's special
New construction home located in Cape San Blas. This Key Largo floor plan is situated on a large lot with plenty of room to add a pool. 144 Marsh View Ridge Lane hosts gulf views from the second level. When you walk inside, you will find matching quartz countertops in the kitchen and bathrooms, as well as exquisitely crafted cabinets throughout the home. Engineered vinyl plank flooring throughout the home which will give you the appearance of wood yet allow you to enjoy the low maintenance qualities of being water and scratch resistant. The stairs are made of beautiful oak treads leading to the spacious upstairs area. In the kitchen you will find a gorgeous herringbone back splash to compliment the quartz countertops that have been selected for your home. Each home comes with a Whirlpool appliance package with stainless-steel dishwasher, microwave and electric range, Moen brushed nickel fixtures with pull out faucet in the kitchen. The interior walls are a classic stage 4 smooth finish. The bathrooms offer you a classic Florentine tiled shower with a frameless glass door, raised countertops and raised height toilet. Other bathrooms offer a tub/shower combo (per plan) and raised height toilet. There is a powder bathroom on the main level with a pedestal sink and raised height toilet. Exterior features include and are not limited to Color Plus Hardie Plank Siding, covered back patio (per plan), metal Roof, 8-foot raised glass prairie door with designer brushed nickel hardware, 8-foot full glass back door, full house gutters, and impact glass windows. Redfish Cove is tucked away on tranquil Cape San Blas and is a short walk to the water's edge. Enjoy a bike ride to the parks and recreation facilities nearby or fish from the jetties. This area is full of activities including paddleboard rentals, fishing charters and so much more. Homes are subject to prior sale or rent. Home and community information, association fees (if any), included features, terms, availability and amenities, are subject to change at any time without notice or obligation. Drawings, pictures, photographs, videos, square footages, floor plans, elevations, features, colors and sizes are for illustration purposes only and will vary from the homes as built. Landscaping and furnishings may be decorator items not included in the purchase price and may not be available.
Zillow last checked: 8 hours ago
Listing updated: October 01, 2025 at 08:50am
Listed by:
Mark A Miles 850-775-2132,
DR Horton Realty of Emerald Coast, LLC,
Paul Hanlon 850-517-7705,
DR Horton Realty of Emerald Coast, LLC
Bought with:
Non Member
NON-MEMBER OFFICE
Source: CPAR,MLS#: 754489 Originating MLS: Central Panhandle Association of REALTORS
Originating MLS: Central Panhandle Association of REALTORS
Facts & features
Interior
Bedrooms & bathrooms
- Bedrooms: 5
- Bathrooms: 4
- Full bathrooms: 3
- 1/2 bathrooms: 1
Bedroom
- Level: Second
- Dimensions: 11 x 17
Bedroom
- Level: Second
- Dimensions: 11 x 17
Bedroom
- Level: Second
- Dimensions: 14 x 10
Bedroom
- Level: Second
- Dimensions: 14 x 10
Primary bathroom
- Level: First
- Dimensions: 14 x 13
Heating
- Electric
Cooling
- Central Air
Appliances
- Included: Dishwasher, Microwave, Refrigerator
Features
- Crown Molding, Kitchen Island, Smart Home
- Flooring: Luxury Vinyl Plank
- Windows: Double Pane Windows
Interior area
- Total structure area: 2,383
- Total interior livable area: 2,383 sqft
Property
Parking
- Total spaces: 2
- Parking features: Garage
- Garage spaces: 2
Features
- Patio & porch: Covered, Patio, Porch
- Exterior features: Sprinkler/Irrigation, Storm/Security Shutters
Lot
- Size: 0.41 Acres
- Dimensions: 92 x 248
- Features: Sprinkler System, Paved
Details
- Parcel number: 06345176R
Construction
Type & style
- Home type: SingleFamily
- Architectural style: Coastal
- Property subtype: Single Family Residence
Materials
- HardiPlank Type
Condition
- New construction: Yes
- Year built: 2024
Community & neighborhood
Location
- Region: Port Saint Joe
- Subdivision: Cape San Blas
Other
Other facts
- Road surface type: Paved
Price history
| Date | Event | Price |
|---|---|---|
| 9/30/2025 | Sold | $680,000-2.1%$285/sqft |
Source: | ||
| 9/8/2025 | Pending sale | $694,900$292/sqft |
Source: | ||
| 6/25/2025 | Price change | $694,900-4.1%$292/sqft |
Source: | ||
| 4/29/2025 | Price change | $724,900-10.5%$304/sqft |
Source: | ||
| 4/22/2025 | Price change | $809,900+8.7%$340/sqft |
Source: | ||
Public tax history
| Year | Property taxes | Tax assessment |
|---|---|---|
| 2024 | $745 -5.5% | $61,000 |
| 2023 | $788 | $61,000 |
Find assessor info on the county website
Neighborhood: 32456
Nearby schools
GreatSchools rating
- 4/10Port St. Joe Elementary SchoolGrades: PK-6Distance: 7.1 mi
- 5/10Port St. Joe High SchoolGrades: 7-12Distance: 7 mi
Get pre-qualified for a loan
At Zillow Home Loans, we can pre-qualify you in as little as 5 minutes with no impact to your credit score.An equal housing lender. NMLS #10287.
Sell for more on Zillow
Get a Zillow Showcase℠ listing at no additional cost and you could sell for .
$671,800
2% more+$13,436
With Zillow Showcase(estimated)$685,236


