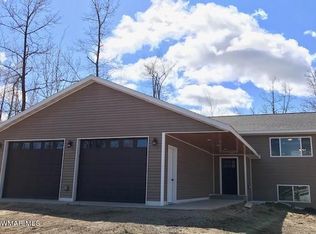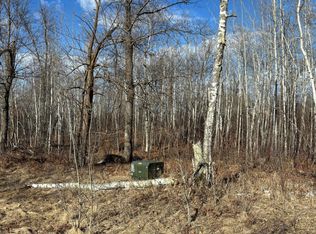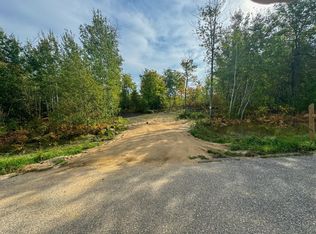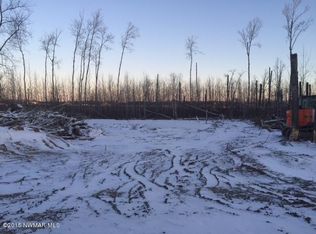Closed
$420,000
144 Margos Way SW, Bemidji, MN 56601
3beds
2,280sqft
Single Family Residence
Built in 2018
2 Acres Lot
$427,400 Zestimate®
$184/sqft
$2,824 Estimated rent
Home value
$427,400
$355,000 - $517,000
$2,824/mo
Zestimate® history
Loading...
Owner options
Explore your selling options
What's special
Beautiful 3 bedroom, 2 1/2 bathroom home in a wonderful location. Tongue and groove covered porch, front entrance leading to a large entryway with laundry and a half bath. Open concept living with a kitchen that offers stainless steel appliances, a large center island, and pantry. Primary bedroom suite with two closets (one is a large walk-in) and a bathroom featuring double sinks and a tiled shower. The walk-out family room has plenty of natural light including a large glass slider leading out to a patio, A sand volleyball court, and a 16x32 heated underground pool have been recently added to this home. There is a large deck overlooking the private backyard. Property offers a paved driveway, insulated garage, and lots of extra storage in the storage area under the stairs. The yard has been updated with sod, flowerbeds, and retaining walls. A lighted wood privacy fence greets you as you pull into the driveway.
Zillow last checked: 8 hours ago
Listing updated: October 10, 2025 at 11:44am
Listed by:
Kimberlee Nelson 218-760-2887,
Edina Realty, Inc.
Bought with:
Darren Ufford
218 Real Estate
Source: NorthstarMLS as distributed by MLS GRID,MLS#: 6765914
Facts & features
Interior
Bedrooms & bathrooms
- Bedrooms: 3
- Bathrooms: 3
- Full bathrooms: 2
- 1/2 bathrooms: 1
Bedroom 1
- Level: Lower
- Area: 195 Square Feet
- Dimensions: 13x15
Bedroom 2
- Level: Main
- Area: 143 Square Feet
- Dimensions: 11x13
Bedroom 3
- Level: Main
- Area: 108 Square Feet
- Dimensions: 9x12
Primary bathroom
- Level: Lower
- Area: 75 Square Feet
- Dimensions: 5x15
Bathroom
- Level: Main
- Area: 55 Square Feet
- Dimensions: 5x11
Bathroom
- Level: Main
- Area: 36 Square Feet
- Dimensions: 9x4
Family room
- Level: Lower
- Area: 325 Square Feet
- Dimensions: 13x25
Garage
- Level: Main
- Area: 750 Square Feet
- Dimensions: 25x30
Informal dining room
- Level: Main
- Area: 252 Square Feet
- Dimensions: 21x12
Kitchen
- Level: Main
- Area: 252 Square Feet
- Dimensions: 21x12
Laundry
- Level: Main
- Area: 80 Square Feet
- Dimensions: 10x8
Porch
- Level: Main
- Area: 30 Square Feet
- Dimensions: 3x10
Storage
- Level: Lower
- Area: 132 Square Feet
- Dimensions: 6x22
Utility room
- Level: Lower
- Area: 72 Square Feet
- Dimensions: 9x8
Walk in closet
- Level: Lower
- Area: 90 Square Feet
- Dimensions: 6x15
Heating
- Forced Air
Cooling
- Central Air
Appliances
- Included: Dishwasher, Dryer, ENERGY STAR Qualified Appliances, Exhaust Fan, Gas Water Heater, Range, Refrigerator, Washer, Water Softener Owned
Features
- Basement: Daylight,Finished,Full,Storage Space,Tile Shower,Walk-Out Access
Interior area
- Total structure area: 2,280
- Total interior livable area: 2,280 sqft
- Finished area above ground: 1,262
- Finished area below ground: 1,018
Property
Parking
- Total spaces: 2
- Parking features: Attached, Concrete, Garage, Garage Door Opener
- Attached garage spaces: 2
- Has uncovered spaces: Yes
- Details: Garage Dimensions (25x30), Garage Door Height (10), Garage Door Width (8)
Accessibility
- Accessibility features: None
Features
- Levels: One
- Stories: 1
- Patio & porch: Deck
- Has private pool: Yes
- Pool features: In Ground, Outdoor Pool
- Fencing: Privacy,Wood
Lot
- Size: 2 Acres
- Dimensions: 300 x 290
- Features: Corner Lot
Details
- Foundation area: 2880
- Parcel number: 030163600
- Zoning description: Residential-Single Family
- Other equipment: Fuel Tank - Rented
Construction
Type & style
- Home type: SingleFamily
- Property subtype: Single Family Residence
Materials
- Vinyl Siding, Insulating Concrete Forms
- Roof: Asphalt
Condition
- Age of Property: 7
- New construction: No
- Year built: 2018
Utilities & green energy
- Gas: Propane
- Sewer: Private Sewer
- Water: Private
Community & neighborhood
Location
- Region: Bemidji
- Subdivision: Oak Ridge Heights
HOA & financial
HOA
- Has HOA: No
Price history
| Date | Event | Price |
|---|---|---|
| 10/10/2025 | Sold | $420,000-4.5%$184/sqft |
Source: | ||
| 8/5/2025 | Pending sale | $439,999$193/sqft |
Source: | ||
| 8/3/2025 | Listed for sale | $439,999-7.4%$193/sqft |
Source: | ||
| 10/29/2024 | Listing removed | $474,999$208/sqft |
Source: | ||
| 9/14/2024 | Listed for sale | $474,999+46.2%$208/sqft |
Source: | ||
Public tax history
| Year | Property taxes | Tax assessment |
|---|---|---|
| 2024 | $3,239 +12% | $364,800 +5% |
| 2023 | $2,891 +3.9% | $347,300 |
| 2022 | $2,782 +5.7% | -- |
Find assessor info on the county website
Neighborhood: 56601
Nearby schools
GreatSchools rating
- 5/10Horace May Elementary SchoolGrades: PK-3Distance: 0.3 mi
- 6/10Bemidji Middle SchoolGrades: 6-8Distance: 4.9 mi
- 6/10Bemidji Senior High SchoolGrades: 9-12Distance: 4 mi

Get pre-qualified for a loan
At Zillow Home Loans, we can pre-qualify you in as little as 5 minutes with no impact to your credit score.An equal housing lender. NMLS #10287.



