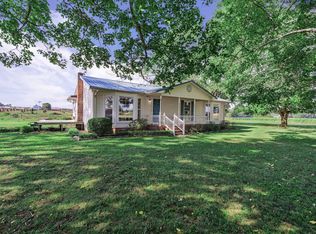Closed
$700,000
144 Marcella Falls Rd, Ethridge, TN 38456
2beds
2,027sqft
Single Family Residence, Residential
Built in 2010
26 Acres Lot
$656,900 Zestimate®
$345/sqft
$2,583 Estimated rent
Home value
$656,900
$565,000 - $762,000
$2,583/mo
Zestimate® history
Loading...
Owner options
Explore your selling options
What's special
Amazing custom home on 26 acres with 50 x 22 work shop - home was built including foundation in 2010 - second addition built in 2017 - incredible views - brilliant hardwood flooring - gourmet kitchen with granite counters - ss appliances - double oven - huge walk-in pantry - combo dining room - elegant primary suite with jet tub - double vanity - florida room - covered deck - huge workshop with water,elect,gas - features an office and bathroom - concrete floor - upper level could be finished out - tankless wtr htr - encapsulated crawl space - very peaceful - You won't be disappointed!
Zillow last checked: 8 hours ago
Listing updated: July 17, 2024 at 02:09pm
Listing Provided by:
Timothy (Tim) Warren 615-522-4242,
Zeitlin Sotheby's International Realty,
Tara DeSelms 615-414-0003,
Zeitlin Sotheby's International Realty
Bought with:
Kerry Harris, 275835
Keller Williams Realty
Source: RealTracs MLS as distributed by MLS GRID,MLS#: 2637435
Facts & features
Interior
Bedrooms & bathrooms
- Bedrooms: 2
- Bathrooms: 3
- Full bathrooms: 2
- 1/2 bathrooms: 1
- Main level bedrooms: 2
Bedroom 1
- Features: Walk-In Closet(s)
- Level: Walk-In Closet(s)
- Area: 240 Square Feet
- Dimensions: 20x12
Bedroom 2
- Features: Extra Large Closet
- Level: Extra Large Closet
- Area: 204 Square Feet
- Dimensions: 17x12
Dining room
- Features: Separate
- Level: Separate
- Area: 120 Square Feet
- Dimensions: 12x10
Kitchen
- Area: 120 Square Feet
- Dimensions: 12x10
Living room
- Area: 324 Square Feet
- Dimensions: 27x12
Heating
- Central
Cooling
- Central Air, Electric
Appliances
- Included: Dishwasher, Disposal, Dryer, Microwave, Refrigerator, Washer, Double Oven, Electric Oven, Electric Range
Features
- Ceiling Fan(s), Extra Closets, Walk-In Closet(s)
- Flooring: Wood, Laminate, Tile
- Basement: Crawl Space
- Has fireplace: No
Interior area
- Total structure area: 2,027
- Total interior livable area: 2,027 sqft
- Finished area above ground: 2,027
Property
Parking
- Total spaces: 5
- Parking features: Detached, Gravel
- Carport spaces: 1
- Uncovered spaces: 4
Features
- Levels: One
- Stories: 1
- Patio & porch: Deck, Covered
Lot
- Size: 26 Acres
- Features: Level
Details
- Parcel number: 037 00600 000
- Special conditions: Standard
Construction
Type & style
- Home type: SingleFamily
- Architectural style: Traditional
- Property subtype: Single Family Residence, Residential
Materials
- Vinyl Siding
- Roof: Metal
Condition
- New construction: No
- Year built: 2010
Utilities & green energy
- Sewer: Septic Tank
- Water: Public
- Utilities for property: Electricity Available, Water Available
Green energy
- Energy efficient items: Water Heater
Community & neighborhood
Location
- Region: Ethridge
- Subdivision: None
Price history
| Date | Event | Price |
|---|---|---|
| 6/12/2024 | Sold | $700,000-6.7%$345/sqft |
Source: | ||
| 5/16/2024 | Contingent | $750,000$370/sqft |
Source: | ||
| 4/1/2024 | Listed for sale | $750,000$370/sqft |
Source: | ||
Public tax history
| Year | Property taxes | Tax assessment |
|---|---|---|
| 2024 | $1,122 | $55,800 |
| 2023 | $1,122 | $55,800 |
| 2022 | $1,122 +8.6% | $55,800 +59.8% |
Find assessor info on the county website
Neighborhood: 38456
Nearby schools
GreatSchools rating
- 6/10Ethridge Elementary SchoolGrades: PK-8Distance: 4.4 mi
- 5/10Summertown High SchoolGrades: 7-12Distance: 5.5 mi
- 7/10Summertown Elementary SchoolGrades: PK-6Distance: 5.3 mi
Schools provided by the listing agent
- Elementary: Ethridge Elementary
- Middle: Ethridge Elementary
- High: Summertown High School
Source: RealTracs MLS as distributed by MLS GRID. This data may not be complete. We recommend contacting the local school district to confirm school assignments for this home.

Get pre-qualified for a loan
At Zillow Home Loans, we can pre-qualify you in as little as 5 minutes with no impact to your credit score.An equal housing lender. NMLS #10287.
