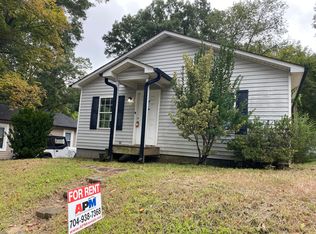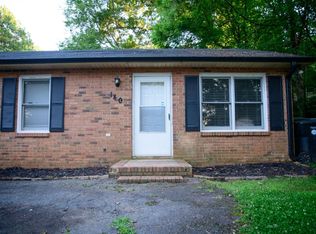Closed
$270,000
144 Madison Ave NE, Concord, NC 28025
3beds
1,326sqft
Single Family Residence
Built in 2023
0.14 Acres Lot
$278,800 Zestimate®
$204/sqft
$1,765 Estimated rent
Home value
$278,800
$265,000 - $293,000
$1,765/mo
Zestimate® history
Loading...
Owner options
Explore your selling options
What's special
Beautiful NEW Arts and Crafts Ranch Home Ready for you! Walk onto Designer LVP flooring throughout
main living areas. The whole downstairs is open and has great flow. Walk into a sizeable great room,
followed by the Dining area right beside the Kitchen which has an updated Chandelier. Kitchen is
AWESOME with White Shaker Cabinets, Granite Countertops and NEW Stainless Steel appliances. Laundry
is also on the first floor on the same hallway as the half-bath which features a single vanity with granite
countertops. UP: All bedrooms are upstairs and have NEW plush carpet. Both Guest suites are a good size
and the Guest bathroom also features a Granite Vanity and Tub-shower combo. The Primary bedroom
features Ceiling fan and great size closet. Primary bath features Granite Counter-top vanity and tub-
shower combo. Enjoy your evening on the Front Porch! Level yard is ready for your personal touch! Come see this GREAT NEW Construction home built by Victory Builders!
Zillow last checked: 8 hours ago
Listing updated: March 28, 2023 at 01:56pm
Listing Provided by:
Cherie Burris cherieburris@gmail.com,
RE/MAX Executive
Bought with:
Mark Staker
Keller Williams Ballantyne Area
Source: Canopy MLS as distributed by MLS GRID,MLS#: 4001397
Facts & features
Interior
Bedrooms & bathrooms
- Bedrooms: 3
- Bathrooms: 3
- Full bathrooms: 2
- 1/2 bathrooms: 1
Primary bedroom
- Level: Upper
Primary bedroom
- Level: Upper
Bedroom s
- Level: Upper
Bedroom s
- Level: Upper
Bedroom s
- Level: Upper
Bedroom s
- Level: Upper
Bathroom half
- Level: Main
Bathroom full
- Level: Upper
Bathroom full
- Level: Upper
Bathroom half
- Level: Main
Bathroom full
- Level: Upper
Bathroom full
- Level: Upper
Dining area
- Level: Main
Dining area
- Level: Main
Great room
- Level: Main
Great room
- Level: Main
Kitchen
- Level: Main
Kitchen
- Level: Main
Library
- Level: Main
Library
- Level: Main
Heating
- Electric, Heat Pump
Cooling
- Central Air, Electric, Heat Pump
Appliances
- Included: Dishwasher, Disposal, Dual Flush Toilets, Electric Range, Electric Water Heater, Exhaust Fan, Microwave, Self Cleaning Oven
- Laundry: Common Area, Electric Dryer Hookup, In Hall, Laundry Closet, Main Level, Washer Hookup
Features
- Attic Other, Breakfast Bar, Kitchen Island, Open Floorplan, Pantry, Walk-In Closet(s)
- Flooring: Carpet, Vinyl
- Doors: Insulated Door(s)
- Windows: Insulated Windows, Window Treatments
- Has basement: No
- Attic: Other
Interior area
- Total structure area: 1,326
- Total interior livable area: 1,326 sqft
- Finished area above ground: 1,326
- Finished area below ground: 0
Property
Parking
- Total spaces: 4
- Parking features: Driveway
- Uncovered spaces: 4
Features
- Levels: Two
- Stories: 2
- Patio & porch: Covered, Front Porch, Patio
- Waterfront features: None
Lot
- Size: 0.14 Acres
- Features: Cleared, Level, Wooded
Details
- Parcel number: 56217340710000
- Zoning: RC
- Special conditions: Standard
Construction
Type & style
- Home type: SingleFamily
- Architectural style: Transitional
- Property subtype: Single Family Residence
Materials
- Vinyl
- Foundation: Slab
- Roof: Composition
Condition
- New construction: No
- Year built: 2023
Details
- Builder model: The Taylor
- Builder name: Victory Builders
Utilities & green energy
- Sewer: Public Sewer
- Water: City
- Utilities for property: Cable Available, Electricity Connected
Green energy
- Water conservation: Dual Flush Toilets
Community & neighborhood
Security
- Security features: Carbon Monoxide Detector(s), Smoke Detector(s)
Community
- Community features: Street Lights, None
Location
- Region: Concord
- Subdivision: Brookwood
Other
Other facts
- Listing terms: Cash,Conventional,FHA,VA Loan
- Road surface type: Concrete, Paved
Price history
| Date | Event | Price |
|---|---|---|
| 3/28/2023 | Sold | $270,000-1.8%$204/sqft |
Source: | ||
| 2/27/2023 | Pending sale | $275,000$207/sqft |
Source: | ||
| 2/21/2023 | Price change | $275,000-5.1%$207/sqft |
Source: | ||
| 2/14/2023 | Listed for sale | $289,900+299.3%$219/sqft |
Source: | ||
| 3/25/2022 | Sold | $72,605$55/sqft |
Source: Public Record | ||
Public tax history
| Year | Property taxes | Tax assessment |
|---|---|---|
| 2024 | $2,670 +66.7% | $268,030 +104.2% |
| 2023 | $1,601 +168.7% | $131,230 +168.7% |
| 2022 | $596 | $48,840 |
Find assessor info on the county website
Neighborhood: 28025
Nearby schools
GreatSchools rating
- 7/10W M Irvin ElementaryGrades: PK-5Distance: 1.9 mi
- 2/10Concord MiddleGrades: 6-8Distance: 1.9 mi
- 5/10Concord HighGrades: 9-12Distance: 0.7 mi
Schools provided by the listing agent
- Elementary: W.M. Irvin
- Middle: Concord
- High: Concord
Source: Canopy MLS as distributed by MLS GRID. This data may not be complete. We recommend contacting the local school district to confirm school assignments for this home.
Get a cash offer in 3 minutes
Find out how much your home could sell for in as little as 3 minutes with a no-obligation cash offer.
Estimated market value
$278,800
Get a cash offer in 3 minutes
Find out how much your home could sell for in as little as 3 minutes with a no-obligation cash offer.
Estimated market value
$278,800

