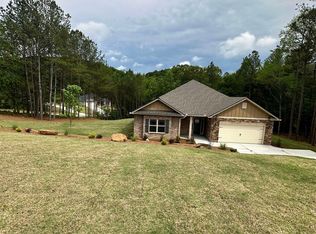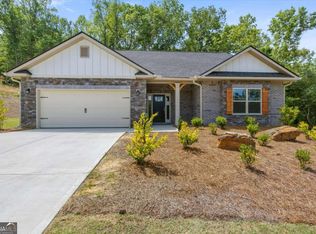Closed
$396,225
144 Lynn Top Rdg, Dallas, GA 30157
3beds
1,709sqft
Single Family Residence
Built in 2023
3.55 Acres Lot
$403,600 Zestimate®
$232/sqft
$2,136 Estimated rent
Home value
$403,600
$363,000 - $448,000
$2,136/mo
Zestimate® history
Loading...
Owner options
Explore your selling options
What's special
**Price reflects the $60K builder incentive!** Welcome to the Bramlett Ridge Subdivision, featuring the beautifully designed 1709 ranch-style floor plan by Adams Homes. Situated on a spacious 2.8-acre lot in a peaceful cul-de-sac, this home boasts a striking brick and stone exterior and an elevated hilltop setting. The open floorplan offers a generous family room with a wood-burning fireplace, ideal for cozy gatherings. The gourmet kitchen includes stainless steel appliances, granite countertops, and a large island for meal prep and casual dining. Relax on the covered patio, perfect for outdoor enjoyment. Located near I-20 and convenient shopping areas, this home combines luxurious living with easy access to amenities. Discover the perfect blend of comfort and style with the 1709 floor plan at Bramlett Ridge. ADAMS HOMES 1709 PLAN!
Zillow last checked: 8 hours ago
Listing updated: February 17, 2025 at 12:37pm
Listed by:
Antonio Murph 678-909-3063,
Adams Homes Realty Inc
Bought with:
Nidia Sanchez, 388546
Virtual Properties Realty.com
Source: GAMLS,MLS#: 10379469
Facts & features
Interior
Bedrooms & bathrooms
- Bedrooms: 3
- Bathrooms: 2
- Full bathrooms: 2
- Main level bathrooms: 2
- Main level bedrooms: 3
Heating
- Central, Electric
Cooling
- Ceiling Fan(s), Central Air, Electric
Appliances
- Included: Dishwasher, Microwave, Oven/Range (Combo)
- Laundry: Common Area
Features
- Double Vanity, High Ceilings, Master On Main Level, Separate Shower, Tile Bath, Tray Ceiling(s), Walk-In Closet(s)
- Flooring: Carpet, Laminate, Tile
- Basement: None
- Number of fireplaces: 1
- Fireplace features: Family Room
Interior area
- Total structure area: 1,709
- Total interior livable area: 1,709 sqft
- Finished area above ground: 1,709
- Finished area below ground: 0
Property
Parking
- Parking features: Garage
- Has garage: Yes
Features
- Levels: One
- Stories: 1
Lot
- Size: 3.55 Acres
- Features: Cul-De-Sac
Details
- Parcel number: 69121
Construction
Type & style
- Home type: SingleFamily
- Architectural style: Traditional
- Property subtype: Single Family Residence
Materials
- Brick, Steel Siding
- Roof: Composition
Condition
- New Construction
- New construction: Yes
- Year built: 2023
Details
- Warranty included: Yes
Utilities & green energy
- Sewer: Septic Tank
- Water: Public
- Utilities for property: Other
Community & neighborhood
Community
- Community features: None
Location
- Region: Dallas
- Subdivision: Bramlett Ridge
HOA & financial
HOA
- Has HOA: Yes
- HOA fee: $450 annually
- Services included: Other
Other
Other facts
- Listing agreement: Exclusive Right To Sell
Price history
| Date | Event | Price |
|---|---|---|
| 2/17/2025 | Listed for sale | $396,225$232/sqft |
Source: | ||
| 2/14/2025 | Sold | $396,225+5.3%$232/sqft |
Source: | ||
| 1/20/2025 | Pending sale | $376,225$220/sqft |
Source: | ||
| 11/21/2024 | Price change | $376,225-6.2%$220/sqft |
Source: | ||
| 11/4/2024 | Price change | $401,225-8%$235/sqft |
Source: | ||
Public tax history
| Year | Property taxes | Tax assessment |
|---|---|---|
| 2025 | $3,908 +7.4% | $157,092 +9.6% |
| 2024 | $3,640 +772.6% | $143,328 +795.8% |
| 2023 | $417 -10.3% | $16,000 |
Find assessor info on the county website
Neighborhood: 30157
Nearby schools
GreatSchools rating
- 4/10Lillian C. Poole Elementary SchoolGrades: PK-5Distance: 5.8 mi
- 6/10South Paulding Middle SchoolGrades: 6-8Distance: 2.5 mi
- 4/10Paulding County High SchoolGrades: 9-12Distance: 3.1 mi
Schools provided by the listing agent
- Elementary: Poole
- Middle: South Paulding
- High: Paulding County
Source: GAMLS. This data may not be complete. We recommend contacting the local school district to confirm school assignments for this home.
Get a cash offer in 3 minutes
Find out how much your home could sell for in as little as 3 minutes with a no-obligation cash offer.
Estimated market value$403,600
Get a cash offer in 3 minutes
Find out how much your home could sell for in as little as 3 minutes with a no-obligation cash offer.
Estimated market value
$403,600

