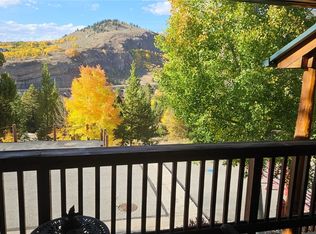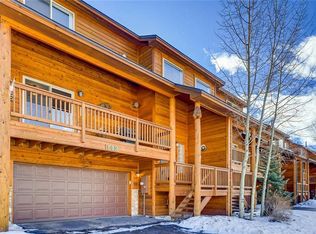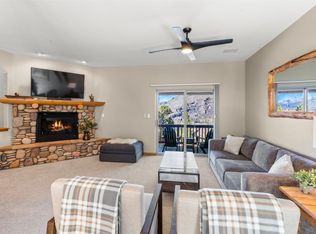Sold for $800,000
$800,000
144 Lookout Ridge Drive, Dillon, CO 80435
2beds
1,599sqft
Townhouse
Built in 1996
-- sqft lot
$799,800 Zestimate®
$500/sqft
$4,021 Estimated rent
Home value
$799,800
$752,000 - $856,000
$4,021/mo
Zestimate® history
Loading...
Owner options
Explore your selling options
What's special
The Perfect Mountain Retreat with unobstructed views! Tucked away in a peaceful, end-of-the-road neighborhood, yet just minutes from the heart of Dillon and the lake, this charming end-unit mountain getaway is designed for comfort, adventure, and making lifelong memories. Inside, you'll find a spacious open floor plan with log accents, a pretty rock fireplace, and sunny views of the Gore Range that stretch all day long. The kitchen shines with granite counters, a breakfast bar, and plenty of room for gathering. Upstairs, the bedrooms are private, with a washer/dryer conveniently close. Step outside to two expansive decks—perfect for sipping your morning coffee or enjoying an après-ski cocktail. Beautifully landscaped. New stainless appliances. The oversized 1-car garage + huge storage closet have all the space you need for your mountain toys. Plus, in-floor radiant heat keeps everything cozy in the winter. Walk to town, the lake, theater, restaurants, and more! And after a day of adventure, relax at the clubhouse hot tubs. This home is thoughtfully designed, delightfully furnished, and ready for your next chapter of mountain living!
Zillow last checked: 8 hours ago
Listing updated: September 25, 2025 at 09:55am
Listed by:
Allison Simson 970-468-6800 allison@summitrealestate.com,
Summit Real Estate-The Simson Group
Bought with:
P. J. Farrell, 40036840
Coldwell Banker Global Luxury Denver
Source: REcolorado,MLS#: 9194097
Facts & features
Interior
Bedrooms & bathrooms
- Bedrooms: 2
- Bathrooms: 3
- Full bathrooms: 3
- Main level bathrooms: 2
- Main level bedrooms: 2
Bedroom
- Level: Main
Bedroom
- Level: Main
Bathroom
- Level: Main
Bathroom
- Level: Main
Bathroom
- Level: Basement
Kitchen
- Level: Main
Laundry
- Level: Basement
Living room
- Level: Main
Heating
- Natural Gas, Radiant
Cooling
- None
Appliances
- Included: Cooktop, Dishwasher, Disposal, Dryer, Freezer, Microwave, Oven, Range, Refrigerator, Washer
- Laundry: In Unit
Features
- Flooring: Carpet, Tile
- Basement: Finished,Walk-Out Access
- Number of fireplaces: 1
- Common walls with other units/homes: End Unit,1 Common Wall
Interior area
- Total structure area: 1,599
- Total interior livable area: 1,599 sqft
- Finished area above ground: 1,420
- Finished area below ground: 100
Property
Parking
- Total spaces: 1
- Parking features: Garage - Attached
- Attached garage spaces: 1
Features
- Levels: Two
- Stories: 2
- Entry location: Exterior Access
- Patio & porch: Covered, Front Porch
- Exterior features: Balcony
Lot
- Features: Mountainous, Near Ski Area
Details
- Parcel number: 6502137
- Zoning: DMU
- Special conditions: Standard
Construction
Type & style
- Home type: Townhouse
- Property subtype: Townhouse
- Attached to another structure: Yes
Materials
- ICFs (Insulated Concrete Forms), Wood Siding
Condition
- Year built: 1996
Utilities & green energy
- Sewer: Public Sewer
- Water: Public
Community & neighborhood
Location
- Region: Dillon
- Subdivision: Dillon
HOA & financial
HOA
- Has HOA: Yes
- HOA fee: $720 monthly
- Services included: Cable TV, Exterior Maintenance w/out Roof, Insurance, Sewer, Snow Removal, Trash, Water
- Association name: Summit HOA
- Association phone: 970-513-5600
Other
Other facts
- Listing terms: 1031 Exchange,Cash,Conventional,Other
- Ownership: Individual
- Road surface type: Paved
Price history
| Date | Event | Price |
|---|---|---|
| 9/19/2025 | Sold | $800,000-4.8%$500/sqft |
Source: | ||
| 8/26/2025 | Pending sale | $840,000$525/sqft |
Source: | ||
| 8/18/2025 | Price change | $840,000-2.3%$525/sqft |
Source: | ||
| 7/19/2025 | Price change | $860,000-6.5%$538/sqft |
Source: | ||
| 4/10/2025 | Price change | $920,000-1.6%$575/sqft |
Source: | ||
Public tax history
| Year | Property taxes | Tax assessment |
|---|---|---|
| 2025 | $3,335 -3.8% | $68,994 +6.2% |
| 2024 | $3,467 +36.2% | $64,970 -2.5% |
| 2023 | $2,545 -0.7% | $66,608 +57.6% |
Find assessor info on the county website
Neighborhood: 80435
Nearby schools
GreatSchools rating
- 6/10Dillon Valley Elementary SchoolGrades: PK-5Distance: 0.7 mi
- 4/10Summit Middle SchoolGrades: 6-8Distance: 4 mi
- 5/10Summit High SchoolGrades: 9-12Distance: 4.6 mi
Schools provided by the listing agent
- Elementary: Dillon Valley
- Middle: Summit
- High: Summit
- District: Summit RE-1
Source: REcolorado. This data may not be complete. We recommend contacting the local school district to confirm school assignments for this home.

Get pre-qualified for a loan
At Zillow Home Loans, we can pre-qualify you in as little as 5 minutes with no impact to your credit score.An equal housing lender. NMLS #10287.


