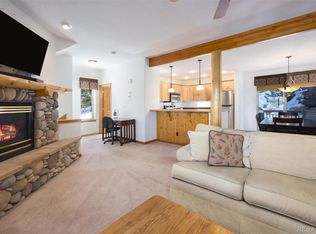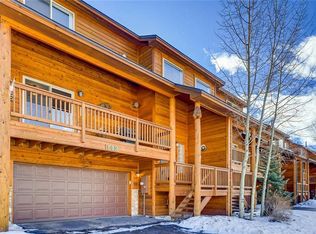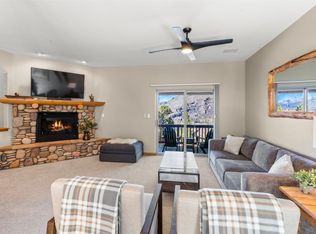Sold for $800,000
$800,000
144 Lookout Ridge Dr #144, Dillon, CO 80435
2beds
1,520sqft
Townhouse
Built in 1996
1,067.22 Square Feet Lot
$794,400 Zestimate®
$526/sqft
$4,131 Estimated rent
Home value
$794,400
$715,000 - $882,000
$4,131/mo
Zestimate® history
Loading...
Owner options
Explore your selling options
What's special
The Perfect Mountain Retreat with unobstructed views! Tucked away in a peaceful, end-of-the-road neighborhood, yet just minutes from the heart of Dillon and the lake, this charming end-unit mountain getaway is designed for comfort, adventure, and making lifelong memories. Inside, you'll find a spacious open floor plan with log accents, a pretty rock fireplace, and sunny views of the Gore Range that stretch all day long. The kitchen shines with granite counters, a breakfast bar, and plenty of room for gathering. Upstairs, the bedrooms are private, with a washer/dryer conveniently close. Step outside to two expansive decks—perfect for sipping your morning coffee or enjoying an après-ski cocktail. Beautifully landscaped. New stainless appliances. The oversized 1-car garage + huge storage closet have all the space you need for your mountain toys. Plus, in-floor radiant heat keeps everything cozy in the winter. Walk to town, the lake, theater, restaurants, and more! And after a day of adventure, relax at the clubhouse hot tubs.
This home is thoughtfully designed, delightfully furnished, and ready for your next chapter of mountain living!
Zillow last checked: 8 hours ago
Listing updated: September 25, 2025 at 09:17am
Listed by:
Allison Simson CRS 970-468-6800,
Summit Real Estate
Bought with:
Peter J. Farrell, FA40036840
Coldwell Banker Realty
Source: Altitude Realtors,MLS#: S1056118 Originating MLS: Summit Association of Realtors
Originating MLS: Summit Association of Realtors
Facts & features
Interior
Bedrooms & bathrooms
- Bedrooms: 2
- Bathrooms: 3
- Full bathrooms: 3
Great room
- Level: Main
Kitchen
- Level: Main
Other
- Level: Upper
Heating
- Natural Gas, Radiant
Appliances
- Included: Cooktop, Dryer, Dishwasher, Electric Cooktop, Disposal, Microwave, Range, Refrigerator, Washer, Washer/Dryer
- Laundry: In Unit
Features
- Ceiling Fan(s), Entrance Foyer, Fireplace, Open Floorplan, Cable TV, Vaulted Ceiling(s)
- Flooring: Carpet, Tile
- Number of fireplaces: 1
- Fireplace features: Gas
Interior area
- Total interior livable area: 1,520 sqft
Property
Parking
- Total spaces: 1
- Parking features: Additional Parking, Garage
- Garage spaces: 1
Features
- Levels: Three Or More
- Has view: Yes
- View description: Mountain(s), Trees/Woods
Lot
- Size: 1,067 sqft
- Features: City Lot, Near Public Transit
Details
- Parcel number: 6502137
- Zoning description: Planned Unit Development
Construction
Type & style
- Home type: Townhouse
- Property subtype: Townhouse
Materials
- Wood Siding, Wood Frame
- Foundation: Poured
- Roof: Asphalt
Condition
- Resale
- Year built: 1996
Utilities & green energy
- Sewer: Connected, Public Sewer
- Water: Public
- Utilities for property: Electricity Available, Natural Gas Available, High Speed Internet Available, Phone Available, Sewer Available, Trash Collection, Water Available, Cable Available, Sewer Connected
Community & neighborhood
Community
- Community features: Golf, Trails/Paths, Public Transportation
Location
- Region: Dillon
- Subdivision: Lookout Ridge Townhomes
HOA & financial
HOA
- Has HOA: Yes
- HOA fee: $8,640 annually
Other
Other facts
- Road surface type: Paved
Price history
| Date | Event | Price |
|---|---|---|
| 9/19/2025 | Sold | $800,000-4.8%$526/sqft |
Source: | ||
| 8/26/2025 | Pending sale | $840,000$553/sqft |
Source: | ||
| 8/18/2025 | Price change | $840,000-2.3%$553/sqft |
Source: | ||
| 7/18/2025 | Price change | $860,000-3.4%$566/sqft |
Source: | ||
| 6/23/2025 | Price change | $890,000-3.3%$586/sqft |
Source: | ||
Public tax history
Tax history is unavailable.
Neighborhood: 80435
Nearby schools
GreatSchools rating
- 6/10Dillon Valley Elementary SchoolGrades: PK-5Distance: 0.7 mi
- 4/10Summit Middle SchoolGrades: 6-8Distance: 4 mi
- 5/10Summit High SchoolGrades: 9-12Distance: 4.6 mi
Get pre-qualified for a loan
At Zillow Home Loans, we can pre-qualify you in as little as 5 minutes with no impact to your credit score.An equal housing lender. NMLS #10287.


