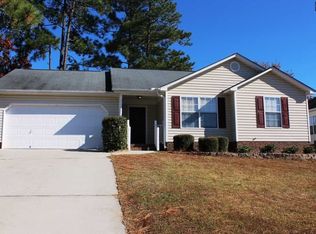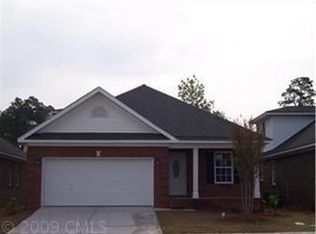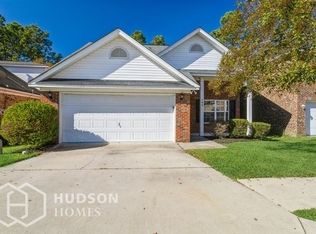Sold for $226,000
$226,000
144 Longshadow Dr, Lexington, SC 29072
3beds
1,277sqft
SingleFamily
Built in 2004
7,840 Square Feet Lot
$241,000 Zestimate®
$177/sqft
$1,778 Estimated rent
Home value
$241,000
$229,000 - $253,000
$1,778/mo
Zestimate® history
Loading...
Owner options
Explore your selling options
What's special
This will not last long! 3 bedroom, 2 bath home located in Lexington's Shadowbrooke neighborhood. The front entry leads to a large family room perfect for the family and entertaining. The kitchen features a dining area, white cabinets, plenty of storage, and a pantry. A door off the kitchen leads to a patio and fenced-in backyard. The owner's suite is located at the end of the hall on the other side of the home and has a private bath with a large walk-in closet. Bedroom 2 and 3 share a full bath. Lexington One Schools including Rocky Creek Elementary, Beechwood Middle, and Lexington High School. May be eligible for 100% rural financing.
Facts & features
Interior
Bedrooms & bathrooms
- Bedrooms: 3
- Bathrooms: 2
- Full bathrooms: 2
- Main level bathrooms: 2
Heating
- Forced air
Cooling
- Central
Features
- Ceiling Fan(s), Vaulted Ceiling(s), High Ceilings, Floors-Laminate
- Flooring: Laminate
- Attic: Attic Access
Interior area
- Total interior livable area: 1,277 sqft
Property
Parking
- Total spaces: 1
- Parking features: Garage - Attached
Features
- Patio & porch: Patio, Front Porch
- Exterior features: Vinyl
- Fencing: Privacy, Rear Only Wood
Lot
- Size: 7,840 sqft
Details
- Parcel number: 00522501037
Construction
Type & style
- Home type: SingleFamily
- Architectural style: Traditional
Condition
- Year built: 2004
Utilities & green energy
- Sewer: Public Sewer
- Water: Public
Community & neighborhood
Location
- Region: Lexington
HOA & financial
HOA
- Has HOA: Yes
- HOA fee: $6 monthly
- Services included: Common Area Maintenance, Sidewalk Maintenance, Street Light Maintenance, Green Areas
Other
Other facts
- Sewer: Public Sewer
- WaterSource: Public
- RoadSurfaceType: Paved
- InteriorFeatures: Ceiling Fan(s), Vaulted Ceiling(s), High Ceilings, Floors-Laminate
- GarageYN: true
- AttachedGarageYN: true
- HeatingYN: true
- CoolingYN: true
- PatioAndPorchFeatures: Patio, Front Porch
- CurrentFinancing: Conventional, Cash, Rural Housing Eligible, FHA-VA
- ArchitecturalStyle: Traditional
- MainLevelBathrooms: 2
- Fencing: Privacy, Rear Only Wood
- Cooling: Central Air
- AssociationFeeIncludes: Common Area Maintenance, Sidewalk Maintenance, Street Light Maintenance, Green Areas
- ConstructionMaterials: Vinyl
- Heating: Central
- ParkingFeatures: Garage Attached
- RoomMasterBedroomFeatures: Ceiling Fan(s), Walk-In Closet(s), Vaulted Ceiling(s), Double Vanity, Bath-Private, Tub-Shower
- RoomKitchenFeatures: Pantry, Eat-in Kitchen, Floors-Laminate, Cabinets-Painted
- RoomBedroom2Level: Main
- RoomBedroom3Level: Main
- RoomKitchenLevel: Main
- RoomMasterBedroomLevel: Main
- Attic: Attic Access
- RoomBedroom2Features: Bath-Shared, Closet-Private
- RoomBedroom3Features: Bath-Shared, Closet-Private
- MlsStatus: Active
- Road surface type: Paved
Price history
| Date | Event | Price |
|---|---|---|
| 5/31/2024 | Listing removed | -- |
Source: Zillow Rentals Report a problem | ||
| 5/9/2024 | Price change | $1,770-3.3%$1/sqft |
Source: Zillow Rentals Report a problem | ||
| 4/19/2024 | Listed for rent | $1,830$1/sqft |
Source: Zillow Rentals Report a problem | ||
| 4/10/2024 | Sold | $226,000-1.7%$177/sqft |
Source: Public Record Report a problem | ||
| 3/18/2024 | Contingent | $229,900$180/sqft |
Source: | ||
Public tax history
| Year | Property taxes | Tax assessment |
|---|---|---|
| 2024 | $533 +8.1% | $6,400 |
| 2023 | $493 -8.8% | $6,400 |
| 2022 | $540 | $6,400 |
Find assessor info on the county website
Neighborhood: 29072
Nearby schools
GreatSchools rating
- 9/10Rocky Creek Elementary SchoolGrades: PK-5Distance: 1.8 mi
- 5/10Beechwood MiddleGrades: 6-8Distance: 2.1 mi
- 9/10Lexington High SchoolGrades: 9-12Distance: 0.5 mi
Schools provided by the listing agent
- Elementary: Rocky Creek
- Middle: Beechwood Middle School
- High: Lexington
- District: Lexington One
Source: The MLS. This data may not be complete. We recommend contacting the local school district to confirm school assignments for this home.
Get a cash offer in 3 minutes
Find out how much your home could sell for in as little as 3 minutes with a no-obligation cash offer.
Estimated market value$241,000
Get a cash offer in 3 minutes
Find out how much your home could sell for in as little as 3 minutes with a no-obligation cash offer.
Estimated market value
$241,000


