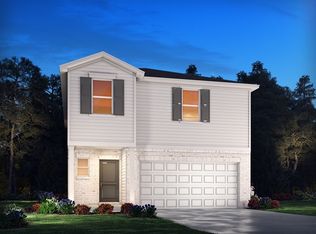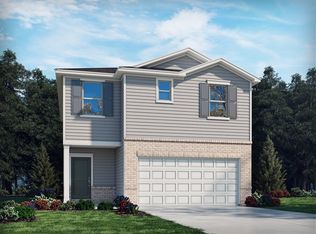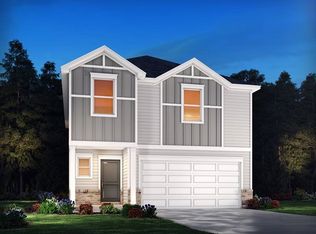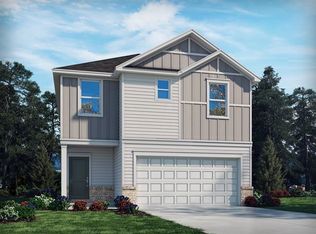Sold for $280,000
$280,000
144 Longleaf Ln, Pendleton, SC 29670
3beds
1,839sqft
Single Family Residence
Built in 2024
5,662.8 Square Feet Lot
$284,100 Zestimate®
$152/sqft
$2,286 Estimated rent
Home value
$284,100
$270,000 - $298,000
$2,286/mo
Zestimate® history
Loading...
Owner options
Explore your selling options
What's special
Make your home complete at 144 longleaf! This new construction home is turn key and ready for you to put your finishing touches on it. Walking through the front door you are greeted with an open concept floor plan. The combined kitchen and living space offers ample room for entertaining guests. Enjoy additional seating at your extended kitchen island or at your dining area right off of the kitchen. Moving upstairs you enter into your cozy loft area. The perfect space for a playroom, additional living area, or at home office. The master is secluded to the left of the loft and offers tray ceilings, double sinks, and a large walk in closet. The remaining two bedrooms will be to the right of the loft and share a secondary bathroom. 144 Longleaf offers ample privacy as this one sits in a cul de sac at the Village at White Pines community. Be sure to enjoy your private, wooded lot, from your covered patio off the dining area. This one is in a prime location being only 5 minutes from I-85, 10 minutes to all major shopping and restaurants, and just a short 20 minute commute to Clemson. While you can appreciate the updated design features in this home, the builder has also gone the extra mile to ensure top of the line energy efficient features. Spray foam insulation, gas tankless hot water heater, and tented insulated windows are just a few of the attractions that make this one a complete show stopper. Combined, these features make a positive impact on utility bills - helping to keep some money in your pocket! Ask me about builder incentives and how you can get money towards your closing costs!
Zillow last checked: 8 hours ago
Listing updated: October 03, 2024 at 01:44pm
Listed by:
The Clever People 864-940-3777,
eXp Realty - Clever People
Bought with:
AGENT NONMEMBER
NONMEMBER OFFICE
Source: WUMLS,MLS#: 20270489 Originating MLS: Western Upstate Association of Realtors
Originating MLS: Western Upstate Association of Realtors
Facts & features
Interior
Bedrooms & bathrooms
- Bedrooms: 3
- Bathrooms: 3
- Full bathrooms: 2
- 1/2 bathrooms: 1
Primary bedroom
- Level: Upper
- Dimensions: 14X13
Bedroom 2
- Level: Upper
- Dimensions: 9X11
Bedroom 3
- Level: Upper
- Dimensions: 10X9
Dining room
- Level: Main
- Dimensions: 10X11
Kitchen
- Level: Main
- Dimensions: 10X14
Laundry
- Level: Upper
- Dimensions: 6X6
Living room
- Level: Main
- Dimensions: 17X17
Loft
- Level: Upper
- Dimensions: 21X15
Pantry
- Level: Main
- Dimensions: 6X3
Heating
- Central, Electric, Forced Air
Cooling
- Central Air, Electric, Forced Air
Appliances
- Included: Dishwasher, Disposal, Gas Oven, Gas Range, Microwave, Tankless Water Heater
- Laundry: Washer Hookup, Electric Dryer Hookup
Features
- Dual Sinks, Granite Counters, High Ceilings, Bath in Primary Bedroom, Pull Down Attic Stairs, Smooth Ceilings, Shower Only, Upper Level Primary, Walk-In Closet(s), Walk-In Shower, Loft
- Flooring: Carpet, Ceramic Tile, Vinyl
- Windows: Tilt-In Windows, Vinyl
- Basement: None
Interior area
- Total structure area: 1,837
- Total interior livable area: 1,839 sqft
- Finished area above ground: 0
- Finished area below ground: 0
Property
Parking
- Total spaces: 2
- Parking features: Attached, Garage, Driveway, Garage Door Opener
- Attached garage spaces: 2
Accessibility
- Accessibility features: Low Threshold Shower
Features
- Levels: Two
- Stories: 2
- Patio & porch: Patio
- Exterior features: Patio
- Waterfront features: None
- Frontage length: 0
Lot
- Size: 5,662 sqft
- Features: Cul-De-Sac, Level, Outside City Limits, Subdivision
Details
- Parcel number: 0932201051000
Construction
Type & style
- Home type: SingleFamily
- Architectural style: Craftsman
- Property subtype: Single Family Residence
Materials
- Vinyl Siding
- Foundation: Slab
- Roof: Architectural,Shingle
Condition
- Under Construction
- Year built: 2024
Details
- Builder name: Meritage
Utilities & green energy
- Sewer: Public Sewer
- Water: Public
- Utilities for property: Electricity Available, Natural Gas Available, Sewer Available, Water Available
Community & neighborhood
Security
- Security features: Smoke Detector(s)
Community
- Community features: Common Grounds/Area, Playground
Location
- Region: Pendleton
- Subdivision: Village At White Pine
HOA & financial
HOA
- Has HOA: Yes
- HOA fee: $850 annually
- Services included: Common Areas, Street Lights
Other
Other facts
- Listing agreement: Exclusive Right To Sell
- Listing terms: USDA Loan
Price history
| Date | Event | Price |
|---|---|---|
| 2/29/2024 | Sold | $280,000-7.3%$152/sqft |
Source: | ||
| 1/30/2024 | Pending sale | $301,900$164/sqft |
Source: | ||
| 1/23/2024 | Listed for sale | $301,900$164/sqft |
Source: | ||
| 1/11/2024 | Listing removed | -- |
Source: | ||
| 1/10/2024 | Price change | $301,900-0.1%$164/sqft |
Source: | ||
Public tax history
Tax history is unavailable.
Find assessor info on the county website
Neighborhood: 29670
Nearby schools
GreatSchools rating
- 9/10Mt. Lebanon Elementary SchoolGrades: PK-6Distance: 1.6 mi
- 9/10Riverside Middle SchoolGrades: 7-8Distance: 7.1 mi
- 6/10Pendleton High SchoolGrades: 9-12Distance: 4.8 mi
Schools provided by the listing agent
- Elementary: Mount Lebanon
- Middle: Riverside Middl
- High: Pendleton High
Source: WUMLS. This data may not be complete. We recommend contacting the local school district to confirm school assignments for this home.
Get a cash offer in 3 minutes
Find out how much your home could sell for in as little as 3 minutes with a no-obligation cash offer.
Estimated market value
$284,100



