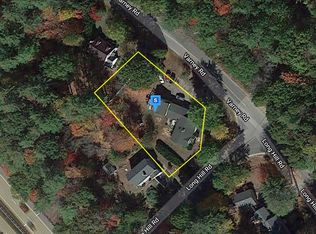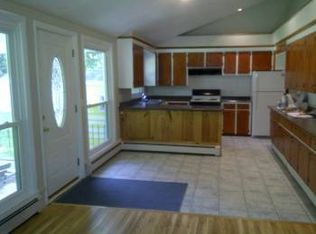Come view this newly renovated 3 bedroom, 3 bath ranch style home located on the outskirts of town. Kitchen consists of all new soft close cabinetry, granite island & counter tops, stainless steel appliances and is open to dining area or bonus room. Beautiful hardwood floors throughout living area. Large bright family room leads onto deck with private backyard for entertaining family and friends. Unfinished basement is equipped with basement dry system and lends itself to additional living space. Other amenities include newer heating & hot water system, generator hook up, oversized heated 2 car garage, large storage shed and additional smaller shed. Commuters will appreciate the proximate convenience to major routes. MOVE IN READY!! Don't miss out on this one. Call for appointment to view today.
This property is off market, which means it's not currently listed for sale or rent on Zillow. This may be different from what's available on other websites or public sources.

