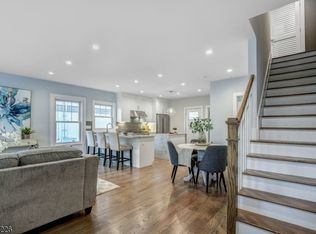Welcome to this exceptional 4+ bedroom, 4.5-bath residence boasting over 5,100 sq ft of luxurious living space in the prestigious Short Hills neighborhood. Set behind elegant French doors, the main level features an expansive living room, formal dining area, a cozy sitting room, and a gourmet chef's kitchen equipped with a center island, custom cabinetry, and high-end stainless steel appliances perfect for both everyday living and entertaining.Enjoy the ease of one-floor living with a spacious primary suite featuring a walk-in closet, additional storage, and a spa-like ensuite bath with dual vanities. A junior ensuite, two additional bedrooms with a shared full hallway bath, and a stylish powder room complete the main level. A mudroom off the attached 2-car garage offers convenient access to the backyard and home.The fully finished lower level expands the living space with a large recreation room, three versatile bonus rooms, a full bath, a second eat-in kitchen, a utility room, and generous storage areas ideal for guests, a home office or a home gym.Located within the highly rated Millburn Township School District and just minutes from the Short Hills NJ Transit station, this home offers effortless commuting to NYC and access to world-class shopping, dining, and recreation. Do not miss the opportunity to make this your new abode.
Copyright Garden State Multiple Listing Service, L.L.C. All rights reserved. Information is deemed reliable but not guaranteed.
House for rent
$7,000/mo
144 Lawrence Dr, Short Hills, NJ 07078
7beds
--sqft
Price may not include required fees and charges.
Singlefamily
Available now
-- Pets
Central air, zoned, ceiling fan
In basement laundry
2 Attached garage spaces parking
Zoned, fireplace
What's special
Fully finished lower levelCozy sitting roomLarge recreation roomSecond eat-in kitchenSpa-like ensuite bathStylish powder roomVersatile bonus rooms
- 24 days
- on Zillow |
- -- |
- -- |
Travel times
Looking to buy when your lease ends?
Consider a first-time homebuyer savings account designed to grow your down payment with up to a 6% match & 4.15% APY.
Facts & features
Interior
Bedrooms & bathrooms
- Bedrooms: 7
- Bathrooms: 5
- Full bathrooms: 4
- 1/2 bathrooms: 1
Rooms
- Room types: Office
Heating
- Zoned, Fireplace
Cooling
- Central Air, Zoned, Ceiling Fan
Appliances
- Included: Dishwasher, Microwave, Refrigerator
- Laundry: In Basement, In Unit, Laundry Facilities
Features
- Beamed Ceilings, Ceiling Fan(s), Central Vacuum, High Ceilings
- Flooring: Tile, Wood
- Has basement: Yes
- Has fireplace: Yes
Property
Parking
- Total spaces: 2
- Parking features: Attached, Driveway, Covered
- Has attached garage: Yes
- Details: Contact manager
Features
- Exterior features: 4th Bedroom, Asphalt, Attached, Basement, Beamed Ceilings, Built-In Garage, Carbon Monoxide Detector, Carbon Monoxide Detector(s), Central Vacuum, Circular Driveway, Corner Lot, Driveway, Family Room, Fire Extinguisher, Flooring: Wood, Garbage included in rent, Gas, Gas Water Heater, Heating system: 1 Unit, Heating system: Zoned, High Ceilings, In Basement, Kitchen, Laundry Facilities, Lot Features: Corner Lot, Residential Area, No Utilities included in rent, Patio, Pets - Yes, Range/Oven-Gas, Rec Room, Residential Area, Smoke Detector(s), Taxes included in rent
Details
- Parcel number: 1204501000000001
Construction
Type & style
- Home type: SingleFamily
- Property subtype: SingleFamily
Condition
- Year built: 1977
Utilities & green energy
- Utilities for property: Garbage
Community & HOA
Location
- Region: Short Hills
Financial & listing details
- Lease term: 12 Months,24 Months
Price history
| Date | Event | Price |
|---|---|---|
| 6/30/2025 | Price change | $7,000-30% |
Source: | ||
| 6/12/2025 | Listed for rent | $10,000 |
Source: | ||
| 3/5/2024 | Sold | $1,375,000-1.4% |
Source: | ||
| 11/20/2023 | Pending sale | $1,395,000 |
Source: | ||
| 11/16/2023 | Price change | $1,395,000-12.5% |
Source: | ||
![[object Object]](https://photos.zillowstatic.com/fp/d6f4c392d204f4fa098b38677a6d6ccb-p_i.jpg)
