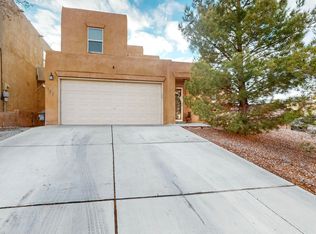Sold
Price Unknown
144 Latigo Trl SE, Rio Rancho, NM 87124
3beds
1,741sqft
Single Family Residence
Built in 2004
5,227.2 Square Feet Lot
$334,900 Zestimate®
$--/sqft
$2,131 Estimated rent
Home value
$334,900
$318,000 - $352,000
$2,131/mo
Zestimate® history
Loading...
Owner options
Explore your selling options
What's special
Come and enjoy this wonderful Tri-Level property that is tucked away in the Heart of Rio Rancho in a neighborhood that does not come available for sale too often yet is conveniently situated by many amenities, shopping, dining, hospitals, parks, trails a nice open mesa for adventure and easy access to Santa Fe, Los Alamos and Intel & in the very desired Rio Rancho Schools District. TPO roof completed in 2020 with a transferable warranty! This home boasts Space, Hardwood floors & Amazing views of our Sandia Mountains, the International Balloon Fiesta & New Mexico's finest Sunsets. Enjoy entertaining with the wonderful laid out space in this Tri-level that showcases a huge living area that allows to diversify the space. This home is truly a delight and just waiting for YOU!
Zillow last checked: 8 hours ago
Listing updated: February 12, 2024 at 01:03pm
Listed by:
Martha Olivas 505-507-1197,
Coldwell Banker Legacy,
Sylvia L Gutierrez 505-908-7958,
Coldwell Banker Legacy
Bought with:
Mary Padilla, 18040
YES! Realty
Source: SWMLS,MLS#: 1055335
Facts & features
Interior
Bedrooms & bathrooms
- Bedrooms: 3
- Bathrooms: 3
- Full bathrooms: 2
- 1/2 bathrooms: 1
Primary bedroom
- Level: Upper
- Area: 118.29
- Dimensions: 10.11 x 11.7
Bedroom 2
- Level: Upper
- Area: 101.97
- Dimensions: 10.3 x 9.9
Bedroom 3
- Level: Upper
- Area: 88.11
- Dimensions: 8.9 x 9.9
Dining room
- Level: Main
- Area: 190.43
- Dimensions: 13.9 x 13.7
Kitchen
- Level: Main
- Area: 197.34
- Dimensions: 14.3 x 13.8
Living room
- Level: Lower
- Area: 514.04
- Dimensions: 18.1 x 28.4
Heating
- Central, Forced Air, Natural Gas
Cooling
- Evaporative Cooling
Appliances
- Included: Built-In Electric Range, Cooktop, Dishwasher, Refrigerator
- Laundry: Washer Hookup, Electric Dryer Hookup, Gas Dryer Hookup
Features
- Ceiling Fan(s), Kitchen Island, Multiple Living Areas
- Flooring: Carpet, Tile, Wood
- Windows: Sliding, Thermal Windows
- Has basement: No
- Has fireplace: No
Interior area
- Total structure area: 1,741
- Total interior livable area: 1,741 sqft
Property
Parking
- Total spaces: 2
- Parking features: Attached, Garage
- Attached garage spaces: 2
Accessibility
- Accessibility features: None
Features
- Levels: Two
- Stories: 2
- Patio & porch: Deck
- Exterior features: Deck, Fence, Outdoor Grill
- Fencing: Back Yard
- Has view: Yes
Lot
- Size: 5,227 sqft
- Features: Corner Lot, Landscaped, Views
- Residential vegetation: Grassed
Details
- Parcel number: 1014069170367
- Zoning description: R-1
Construction
Type & style
- Home type: SingleFamily
- Property subtype: Single Family Residence
Materials
- Frame, Stucco
- Roof: Flat
Condition
- Resale
- New construction: No
- Year built: 2004
Utilities & green energy
- Sewer: Public Sewer
- Water: Public
- Utilities for property: Electricity Connected, Natural Gas Connected, Sewer Connected, Water Connected
Green energy
- Energy generation: None
Community & neighborhood
Security
- Security features: Smoke Detector(s)
Location
- Region: Rio Rancho
Other
Other facts
- Listing terms: Cash,Conventional,FHA,VA Loan
Price history
| Date | Event | Price |
|---|---|---|
| 2/9/2024 | Sold | -- |
Source: | ||
| 1/23/2024 | Pending sale | $310,000$178/sqft |
Source: | ||
| 1/16/2024 | Listed for sale | $310,000$178/sqft |
Source: | ||
| 1/12/2024 | Pending sale | $310,000$178/sqft |
Source: | ||
| 1/11/2024 | Listed for sale | $310,000-1.3%$178/sqft |
Source: | ||
Public tax history
| Year | Property taxes | Tax assessment |
|---|---|---|
| 2025 | $3,552 +67.4% | $101,799 +72.9% |
| 2024 | $2,122 +2.6% | $58,875 +3% |
| 2023 | $2,067 +1.9% | $57,161 +3% |
Find assessor info on the county website
Neighborhood: High Resort
Nearby schools
GreatSchools rating
- 5/10Rio Rancho Elementary SchoolGrades: K-5Distance: 0.6 mi
- 7/10Rio Rancho Middle SchoolGrades: 6-8Distance: 1.9 mi
- 7/10Rio Rancho High SchoolGrades: 9-12Distance: 1.2 mi
Schools provided by the listing agent
- Elementary: Rio Rancho
- Middle: Lincoln
- High: Rio Rancho
Source: SWMLS. This data may not be complete. We recommend contacting the local school district to confirm school assignments for this home.
Get a cash offer in 3 minutes
Find out how much your home could sell for in as little as 3 minutes with a no-obligation cash offer.
Estimated market value$334,900
Get a cash offer in 3 minutes
Find out how much your home could sell for in as little as 3 minutes with a no-obligation cash offer.
Estimated market value
$334,900
