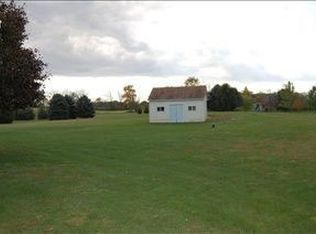Sold for $310,000
$310,000
144 Kerrs Rd, Carlisle, PA 17015
3beds
1,236sqft
Single Family Residence
Built in 1992
1.12 Acres Lot
$315,000 Zestimate®
$251/sqft
$1,654 Estimated rent
Home value
$315,000
Estimated sales range
Not available
$1,654/mo
Zestimate® history
Loading...
Owner options
Explore your selling options
What's special
Peaceful Country Setting. Nestled on over an acre of serene countryside, this thoughtfully ranch-style home offers the perfect blend of comfort, accessibility, and privacy. This home is ideal for easy single-level living. Wide hallways and doorways, along with a fully accessible bathroom, ensure this home is ready to meet a variety of needs. Room for gardening, outdoor activities, or simply relaxing in nature. No HOA, giving you the freedom to enjoy your property the way you want. Whether you’re seeking a tranquil retreat or a place to call home. NEW HVAC - 2023, New Roof and Sky lights - 2025, some new appliances - 2022 (Refrigerator, and Washer & Dryer)
Zillow last checked: 8 hours ago
Listing updated: September 24, 2025 at 12:36pm
Listed by:
Ginger Greene 240-405-2855,
Long & Foster Real Estate, Inc.
Bought with:
Olivia Henneman, RS364693
Berkshire Hathaway HomeServices Homesale Realty
Source: Bright MLS,MLS#: PACB2045650
Facts & features
Interior
Bedrooms & bathrooms
- Bedrooms: 3
- Bathrooms: 2
- Full bathrooms: 2
- Main level bathrooms: 2
- Main level bedrooms: 3
Kitchen
- Level: Main
Laundry
- Level: Lower
Living room
- Level: Main
Other
- Level: Lower
Heating
- Heat Pump, Electric
Cooling
- Central Air, Electric
Appliances
- Included: Dishwasher, Dryer, Microwave, Oven/Range - Electric, Refrigerator, Washer, Electric Water Heater
- Laundry: Laundry Room
Features
- Bathroom - Walk-In Shower, Built-in Features, Entry Level Bedroom, Floor Plan - Traditional
- Windows: Skylight(s)
- Basement: Interior Entry,Partially Finished,Space For Rooms,Walk-Out Access
- Has fireplace: No
Interior area
- Total structure area: 1,236
- Total interior livable area: 1,236 sqft
- Finished area above ground: 1,236
- Finished area below ground: 0
Property
Parking
- Total spaces: 1
- Parking features: Garage Faces Front, Attached, Driveway
- Attached garage spaces: 1
- Has uncovered spaces: Yes
Accessibility
- Accessibility features: Roll-in Shower, Other Bath Mod, Mobility Improvements, Accessible Kitchen
Features
- Levels: Two
- Stories: 2
- Pool features: None
Lot
- Size: 1.12 Acres
Details
- Additional structures: Above Grade, Below Grade
- Parcel number: 46070477053
- Zoning: RESIDENTIAL
- Special conditions: Standard
Construction
Type & style
- Home type: SingleFamily
- Architectural style: Ranch/Rambler
- Property subtype: Single Family Residence
Materials
- Vinyl Siding
- Foundation: Block
- Roof: Shingle
Condition
- Very Good
- New construction: No
- Year built: 1992
Utilities & green energy
- Sewer: On Site Septic
- Water: Well
Community & neighborhood
Location
- Region: Carlisle
- Subdivision: Pennsborough Farms
- Municipality: WEST PENNSBORO TWP
Other
Other facts
- Listing agreement: Exclusive Right To Sell
- Ownership: Fee Simple
Price history
| Date | Event | Price |
|---|---|---|
| 9/23/2025 | Sold | $310,000+0%$251/sqft |
Source: | ||
| 8/25/2025 | Pending sale | $309,900$251/sqft |
Source: | ||
| 8/22/2025 | Listed for sale | $309,900+25.5%$251/sqft |
Source: | ||
| 3/1/2022 | Sold | $247,000-6.8%$200/sqft |
Source: Public Record Report a problem | ||
| 1/9/2022 | Pending sale | $265,000$214/sqft |
Source: Owner Report a problem | ||
Public tax history
| Year | Property taxes | Tax assessment |
|---|---|---|
| 2025 | $3,656 +2.7% | $187,400 |
| 2024 | $3,560 +1.3% | $187,400 |
| 2023 | $3,515 +5.1% | $187,400 +2.9% |
Find assessor info on the county website
Neighborhood: 17015
Nearby schools
GreatSchools rating
- 6/10Mount Rock Elementary SchoolGrades: K-5Distance: 3.1 mi
- 6/10Big Spring Middle SchoolGrades: 6-8Distance: 3.1 mi
- 4/10Big Spring High SchoolGrades: 9-12Distance: 3.1 mi
Schools provided by the listing agent
- High: Big Spring
- District: Big Spring
Source: Bright MLS. This data may not be complete. We recommend contacting the local school district to confirm school assignments for this home.
Get pre-qualified for a loan
At Zillow Home Loans, we can pre-qualify you in as little as 5 minutes with no impact to your credit score.An equal housing lender. NMLS #10287.
Sell for more on Zillow
Get a Zillow Showcase℠ listing at no additional cost and you could sell for .
$315,000
2% more+$6,300
With Zillow Showcase(estimated)$321,300
