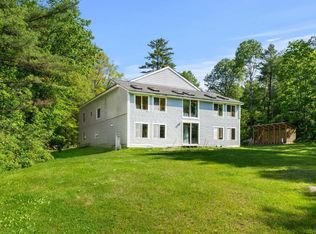Closed
Listed by:
Hvizda Realty Group,
Keller Williams Realty Metro-Concord 603-226-2220
Bought with: April Dunn & Associates LLC
$450,000
144 Kenney Road, Loudon, NH 03307
4beds
2,058sqft
Single Family Residence
Built in 1999
3 Acres Lot
$542,500 Zestimate®
$219/sqft
$3,374 Estimated rent
Home value
$542,500
$510,000 - $575,000
$3,374/mo
Zestimate® history
Loading...
Owner options
Explore your selling options
What's special
Welcome to your new home, an oversized cape in the heart of Loudon, NH. This spacious home features 4 bedrooms with a bonus room on the second floor, providing versatility to suit your needs. Step into a refreshed interior with newly painted walls and luxury plank flooring throughout the first floor. Brand new kitchen, with modern countertops, cabinets, appliances. Also, downstairs new toilets and a vanity. The open concept living space seamlessly connects the kitchen, dining, and living areas, fostering a sense of togetherness and ideal for entertaining guests. Enjoy the convenience of a primary suite on the first floor with double closets. Upstairs you’ll find 3 bedrooms, each with generous sized closets. The bonus room could serve as an art studio, office, home gym, or playroom. The attached two-car garage stands ready to shelter your vehicles throughout the year. A full size basement opens the door to endless possibilities, whether it's a dedicated workshop or additional storage, this space adds another layer of functionality and space. This home is nestled on a serene 3-acre lot, and provides privacy on a quiet road in Loudon, NH. A separate shed with its own electric meter adds even more functionality and storage options. Be in your new home before the New Year as the seller is ready to make your homeownership dreams come true, with the flexibility to close quickly. Delayed showings begin on Dec 8.
Zillow last checked: 8 hours ago
Listing updated: January 05, 2024 at 01:20pm
Listed by:
Hvizda Realty Group,
Keller Williams Realty Metro-Concord 603-226-2220
Bought with:
April Dunn
April Dunn & Associates LLC
Source: PrimeMLS,MLS#: 4978916
Facts & features
Interior
Bedrooms & bathrooms
- Bedrooms: 4
- Bathrooms: 3
- Full bathrooms: 2
- 1/2 bathrooms: 1
Heating
- Propane, Oil, Hot Water
Cooling
- Other
Appliances
- Included: ENERGY STAR Qualified Dishwasher, Electric Range, ENERGY STAR Qualified Refrigerator, Electric Water Heater
- Laundry: Laundry Hook-ups, 1st Floor Laundry
Features
- Flooring: Carpet, Vinyl
- Basement: Concrete,Concrete Floor,Unfinished,Walkout,Walk-Out Access
- Attic: Attic with Hatch/Skuttle
Interior area
- Total structure area: 3,231
- Total interior livable area: 2,058 sqft
- Finished area above ground: 2,058
- Finished area below ground: 0
Property
Parking
- Total spaces: 2
- Parking features: Paved, Direct Entry, Driveway, Garage, Attached
- Garage spaces: 2
- Has uncovered spaces: Yes
Accessibility
- Accessibility features: 1st Floor 1/2 Bathroom, 1st Floor Bedroom, 1st Floor Full Bathroom, Bathroom w/Step-in Shower, 1st Floor Laundry
Features
- Levels: 1.75
- Stories: 1
- Exterior features: Garden
- Has spa: Yes
- Spa features: Bath
- Waterfront features: Wetlands
- Frontage length: Road frontage: 400
Lot
- Size: 3 Acres
- Features: Trail/Near Trail, Wooded
Details
- Additional structures: Outbuilding
- Parcel number: LOUDM00044B000018L000000
- Zoning description: Res
Construction
Type & style
- Home type: SingleFamily
- Architectural style: Cape
- Property subtype: Single Family Residence
Materials
- Combination Exterior
- Foundation: Concrete
- Roof: Metal
Condition
- New construction: No
- Year built: 1999
Utilities & green energy
- Electric: Circuit Breakers
- Sewer: Private Sewer, Septic Tank
- Utilities for property: Propane, Phone Available
Community & neighborhood
Security
- Security features: HW/Batt Smoke Detector
Location
- Region: Loudon
Other
Other facts
- Road surface type: Dirt
Price history
| Date | Event | Price |
|---|---|---|
| 1/5/2024 | Sold | $450,000+5.9%$219/sqft |
Source: | ||
| 11/29/2023 | Listed for sale | $425,000$207/sqft |
Source: | ||
Public tax history
| Year | Property taxes | Tax assessment |
|---|---|---|
| 2024 | $7,454 +11.6% | $320,600 |
| 2023 | $6,681 +12.3% | $320,600 |
| 2022 | $5,947 +2.4% | $320,600 +26.9% |
Find assessor info on the county website
Neighborhood: 03307
Nearby schools
GreatSchools rating
- 2/10Loudon Elementary SchoolGrades: K-5Distance: 6 mi
- 5/10Merrimack Valley Middle SchoolGrades: 6-8Distance: 10.4 mi
- 4/10Merrimack Valley High SchoolGrades: 9-12Distance: 10.5 mi
Schools provided by the listing agent
- Elementary: Loudon Elementary
- Middle: Merrimack Valley Middle School
- High: Merrimack Valley High School
- District: Merrimack Valley SAU #46
Source: PrimeMLS. This data may not be complete. We recommend contacting the local school district to confirm school assignments for this home.

Get pre-qualified for a loan
At Zillow Home Loans, we can pre-qualify you in as little as 5 minutes with no impact to your credit score.An equal housing lender. NMLS #10287.
