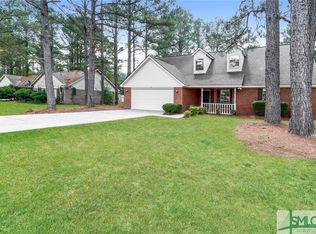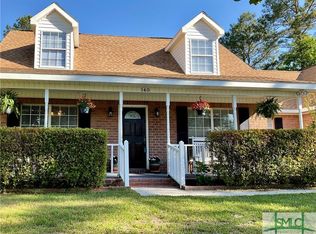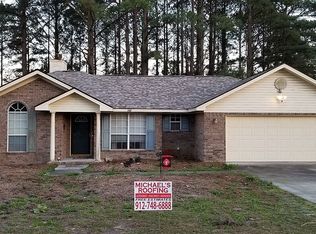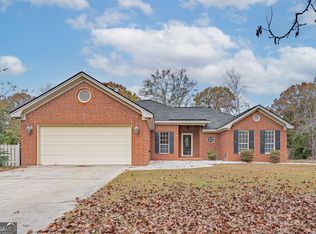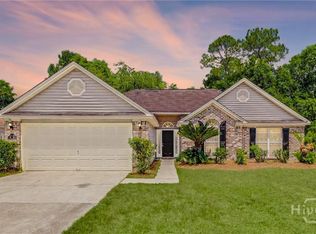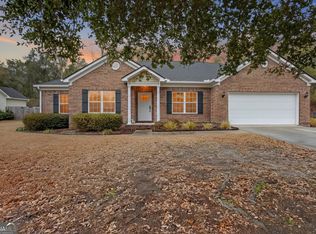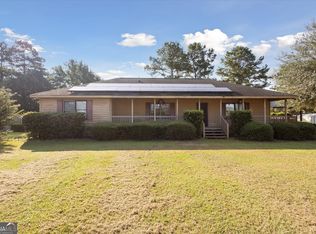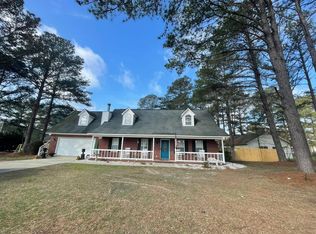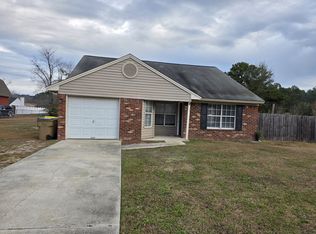Welcome home to this charming 3-bedroom, 2-bath all-brick residence nestled in a desirable South Effingham neighborhood. Offering 1,551 square feet of comfortable living space, this home sits on a generous 0.46-acre lot with mature, well-established landscaping that adds instant curb appeal. Step inside to a welcoming foyer that opens into a spacious living room filled with natural light and anchored by a wood-burning fireplace, creating a warm and inviting atmosphere. The home features both a breakfast area and a formal dining room, which could easily be repurposed as a home office or flex space to suit your needs. Additional highlights include a two-car garage, a covered back patio ideal for relaxing or entertaining, and a large backyard complete with a storage shed for added convenience. Located in the highly sought-after South Effingham School District, this home offers both comfort and convenience. Schedule your showing today-this one won't last long!
Active
$339,900
144 Jennifer Cir, Rincon, GA 31326
3beds
1,551sqft
Est.:
Single Family Residence
Built in 1998
0.46 Acres Lot
$336,300 Zestimate®
$219/sqft
$-- HOA
What's special
Wood-burning fireplaceTwo-car garageLarge backyardBreakfast areaMature well-established landscapingWelcoming foyerFormal dining room
- 28 days |
- 1,107 |
- 41 |
Zillow last checked: 9 hours ago
Listing updated: January 24, 2026 at 10:06pm
Listed by:
Julie Hales 912-657-4120,
Next Move Real Estate
Source: GAMLS,MLS#: 10669953
Tour with a local agent
Facts & features
Interior
Bedrooms & bathrooms
- Bedrooms: 3
- Bathrooms: 2
- Full bathrooms: 2
- Main level bathrooms: 2
- Main level bedrooms: 3
Rooms
- Room types: Family Room, Foyer, Laundry
Dining room
- Features: Separate Room
Kitchen
- Features: Breakfast Room
Heating
- Central, Electric
Cooling
- Central Air, Electric
Appliances
- Included: Dishwasher, Electric Water Heater, Microwave, Oven/Range (Combo)
- Laundry: Other
Features
- Double Vanity
- Flooring: Carpet, Laminate
- Basement: None
- Attic: Pull Down Stairs
- Number of fireplaces: 1
- Fireplace features: Factory Built
Interior area
- Total structure area: 1,551
- Total interior livable area: 1,551 sqft
- Finished area above ground: 1,551
- Finished area below ground: 0
Property
Parking
- Total spaces: 2
- Parking features: Attached, Garage
- Has attached garage: Yes
Features
- Levels: One
- Stories: 1
- Patio & porch: Patio, Porch
- Exterior features: Other
Lot
- Size: 0.46 Acres
- Features: Level
Details
- Additional structures: Shed(s)
- Parcel number: 0466A181
Construction
Type & style
- Home type: SingleFamily
- Architectural style: Ranch
- Property subtype: Single Family Residence
Materials
- Brick
- Foundation: Slab
- Roof: Composition
Condition
- Resale
- New construction: No
- Year built: 1998
Utilities & green energy
- Electric: 220 Volts
- Sewer: Septic Tank
- Water: Shared Well
- Utilities for property: Underground Utilities
Community & HOA
Community
- Features: None
- Subdivision: Goshen Hills
HOA
- Has HOA: No
- Services included: None
Location
- Region: Rincon
Financial & listing details
- Price per square foot: $219/sqft
- Tax assessed value: $279,257
- Annual tax amount: $2,500
- Date on market: 1/11/2026
- Cumulative days on market: 28 days
- Listing agreement: Exclusive Right To Sell
- Listing terms: Cash,Conventional,FHA,USDA Loan,VA Loan
Estimated market value
$336,300
$319,000 - $353,000
$2,161/mo
Price history
Price history
| Date | Event | Price |
|---|---|---|
| 1/11/2026 | Listed for sale | $339,900+93.1%$219/sqft |
Source: | ||
| 4/8/2021 | Sold | $176,000+0.6%$113/sqft |
Source: | ||
| 1/13/2021 | Contingent | $175,000$113/sqft |
Source: | ||
| 1/13/2021 | Pending sale | $175,000$113/sqft |
Source: ERA Southeast Coastal #240300 Report a problem | ||
| 1/11/2021 | Listed for sale | $175,000$113/sqft |
Source: ERA Southeast Coastal #240300 Report a problem | ||
Public tax history
Public tax history
| Year | Property taxes | Tax assessment |
|---|---|---|
| 2024 | $3,540 +22.8% | $111,703 +18.4% |
| 2023 | $2,882 +18.1% | $94,345 +29.6% |
| 2022 | $2,441 +2.8% | $72,812 +3.4% |
Find assessor info on the county website
BuyAbility℠ payment
Est. payment
$1,980/mo
Principal & interest
$1623
Property taxes
$238
Home insurance
$119
Climate risks
Neighborhood: 31326
Nearby schools
GreatSchools rating
- 7/10Blandford Elementary SchoolGrades: PK-5Distance: 2.1 mi
- 7/10Ebenezer Middle SchoolGrades: 6-8Distance: 7.5 mi
- 8/10South Effingham High SchoolGrades: 9-12Distance: 7.5 mi
Schools provided by the listing agent
- Elementary: South Effingham
- Middle: South Effingham
- High: South Effingham
Source: GAMLS. This data may not be complete. We recommend contacting the local school district to confirm school assignments for this home.
- Loading
- Loading
