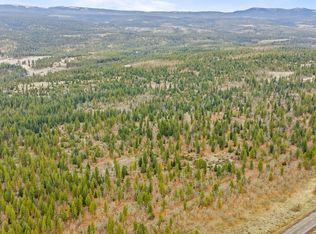King of the hill location in the woods, private & secluded, a bit of a diamond in the rough, quality construction needs drywall finish work, interior paint & floors, kitchen & bathrooms functional but need cabinetry. County considers 85% finished. Will need cash purchaser or possibly rehab or construction loan. Well insulated with R-50 batt insulation. Plumbed for propane fireplaces. Cobblestone chimney started. Additionally there is a cabin plus a detached garage/shop. Showplace potential!
This property is off market, which means it's not currently listed for sale or rent on Zillow. This may be different from what's available on other websites or public sources.

