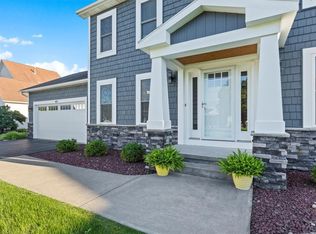Built In 2001, Meticulously Maintained, This Is Better Than New! First Floor Layout Offers: Living Room In The Front, Formal Dining Room, Large Open Kitchen w/ Island, Maple Cupboards, Tons Of Counter Space & Stainless Appliances. Great Room w/ Vaulted Ceilings, Super Clean Half Bath AND First Floor Laundry! Sliding Glass Doors Open To The 16'x20' Deck & Landscaped Park Like Yard. The Second Floor Has Two Good Size Bedrooms PLUS A Master Suite w/ A Walk-In-Closet & Private Master Bath. More Space In The 12 Course Basement - Ready To Finish! Additional Storage In The 2 Car Attached Garage & Shed. This Property Also Includes A "Schneider Wiser Air" Smart Thermostat!
This property is off market, which means it's not currently listed for sale or rent on Zillow. This may be different from what's available on other websites or public sources.
