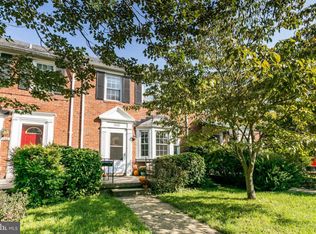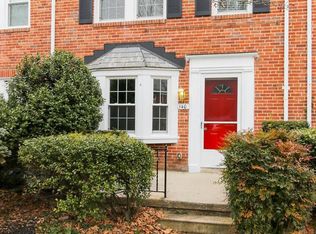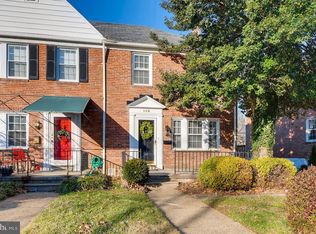Move-in ready Forge THS with awning-covered front porch (porch & sidewalk redone 2007). Replacement Pella windows 2007. Bright and spacious rooms, updated kitchen with bonus storage, SS appl & counter space. Beautiful hardwood floors, carpeted lower level. Wonderful yard with deck, large shed. And, just a half block to the Tot Lot. Wide street. Storage galore in lower level. Gas heat, central AC.
This property is off market, which means it's not currently listed for sale or rent on Zillow. This may be different from what's available on other websites or public sources.


