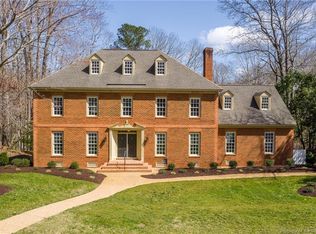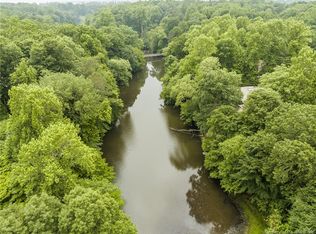Sold
$1,400,000
144 Holdsworth Rd, Williamsburg, VA 23185
5beds
5,034sqft
Single Family Residence
Built in 2009
0.65 Acres Lot
$1,407,500 Zestimate®
$278/sqft
$5,540 Estimated rent
Home value
$1,407,500
$1.29M - $1.53M
$5,540/mo
Zestimate® history
Loading...
Owner options
Explore your selling options
What's special
Private .65-acre lot with pond views in Kingsmill. Rebuilt in 2009, this custom home features an open floor plan with vaulted ceilings, wide plank walnut floors, and a dual-sided stone gas fireplace—ideal for entertaining. Gourmet kitchen with high-end appliances, granite, limestone, and a full wet bar. Main level offers 4 bedrooms and 3 baths, including a luxurious primary suite with pond views, custom closets, and a spa-like bath. Lower level includes 2 flexible rooms, full bath, and laundry. Outdoor spaces include a Brazilian walnut deck, covered stone patio, and a front courtyard with fire pit. Enjoy the privacy of this stunning home plus access to Kingsmill amenities and all Williamsburg has to offer—minutes to Colonial Williamsburg, William & Mary, and historic Yorktown.
Zillow last checked: 8 hours ago
Listing updated: August 20, 2025 at 04:32am
Listed by:
John Martin,
Shaheen Ruth Martin & Fonville 757-603-3001
Bought with:
Diane Beal
Liz Moore & Associates LLC
Source: REIN Inc.,MLS#: 10579576
Facts & features
Interior
Bedrooms & bathrooms
- Bedrooms: 5
- Bathrooms: 5
- Full bathrooms: 4
- 1/2 bathrooms: 1
Primary bedroom
- Level: First
Bedroom
- Level: First
Full bathroom
- Level: First
Dining room
- Level: First
Family room
- Level: First
Great room
- Level: Basement
Kitchen
- Level: First
Living room
- Level: First
Utility room
- Level: First
Heating
- Forced Air, Zoned
Cooling
- Central Air, Zoned
Appliances
- Included: Dishwasher, Disposal, Dryer, Microwave, Gas Range, Refrigerator, Washer, Gas Water Heater
- Laundry: Washer Hookup
Features
- Bar, Cathedral Ceiling(s), Primary Sink-Double, Central Vacuum, Entrance Foyer
- Flooring: Ceramic Tile, Wood
- Basement: Crawl Space
- Attic: Pull Down Stairs
- Number of fireplaces: 1
- Fireplace features: Fireplace Gas-natural
- Common walls with other units/homes: No Common Walls
Interior area
- Total interior livable area: 5,034 sqft
Property
Parking
- Total spaces: 2
- Parking features: Garage Att 2 Car, Driveway, Garage Door Opener
- Attached garage spaces: 2
- Has uncovered spaces: Yes
Features
- Stories: 2
- Patio & porch: Deck, Patio, Porch
- Exterior features: Inground Sprinkler
- Pool features: None, Association
- Fencing: None
- Has view: Yes
- View description: Water
- Has water view: Yes
- Water view: Water
- Waterfront features: Dock, Pond
Lot
- Size: 0.65 Acres
- Features: Cul-De-Sac
Details
- Parcel number: 5010300088
- Zoning: R4
Construction
Type & style
- Home type: SingleFamily
- Architectural style: Contemp,Transitional
- Property subtype: Single Family Residence
Materials
- Fiber Cement, Stone
- Foundation: Basement
- Roof: Asphalt Shingle
Condition
- New construction: No
- Year built: 2009
Utilities & green energy
- Sewer: City/County
- Water: City/County
- Utilities for property: Cable Hookup
Community & neighborhood
Security
- Security features: Security System
Location
- Region: Williamsburg
- Subdivision: Kingsmill
HOA & financial
HOA
- Has HOA: Yes
- HOA fee: $202 monthly
- Amenities included: Clubhouse, Dock, Fitness Center, Gated, Playground, Pool, RV/Boat Storage, Tennis Court(s)
Price history
Price history is unavailable.
Public tax history
| Year | Property taxes | Tax assessment |
|---|---|---|
| 2025 | $9,795 | $1,180,100 |
| 2024 | $9,795 +17.4% | $1,180,100 +17.4% |
| 2023 | $8,346 | $1,005,500 |
Find assessor info on the county website
Neighborhood: 23185
Nearby schools
GreatSchools rating
- 6/10James River Elementary SchoolGrades: K-5Distance: 3.8 mi
- 8/10Berkeley Middle SchoolGrades: 6-8Distance: 4.2 mi
- 7/10Jamestown High SchoolGrades: 9-12Distance: 6.5 mi
Schools provided by the listing agent
- Elementary: James River Elementary
- Middle: Berkeley Middle
- High: Jamestown
Source: REIN Inc.. This data may not be complete. We recommend contacting the local school district to confirm school assignments for this home.
Get pre-qualified for a loan
At Zillow Home Loans, we can pre-qualify you in as little as 5 minutes with no impact to your credit score.An equal housing lender. NMLS #10287.
Sell with ease on Zillow
Get a Zillow Showcase℠ listing at no additional cost and you could sell for —faster.
$1,407,500
2% more+$28,150
With Zillow Showcase(estimated)$1,435,650

